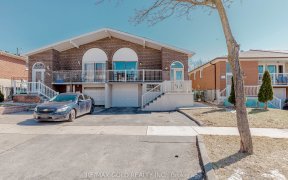


Charming Raised Bungalow Semi - Complete W/ 2 Bdrm Legal Bsmt Apartment! Perfect For Investors Or Large Family. Sep Entrance & Walk-Up From Bsmt. New Vinyl Flooring & Baseboards on Upper Level. Upgraded Eat-In Kitchen, 3 Large Bedrooms, New Toilet & Shower Upper Bath. Legal Bsmt Apt Includes Upgraded Kitchen, Ceramic Tiles. Beautiful...
Charming Raised Bungalow Semi - Complete W/ 2 Bdrm Legal Bsmt Apartment! Perfect For Investors Or Large Family. Sep Entrance & Walk-Up From Bsmt. New Vinyl Flooring & Baseboards on Upper Level. Upgraded Eat-In Kitchen, 3 Large Bedrooms, New Toilet & Shower Upper Bath. Legal Bsmt Apt Includes Upgraded Kitchen, Ceramic Tiles. Beautiful Large Backyard W/Patio - Great For Entertaining! Countless Upgrades! *** Completely Brand New Roof - Shingles, Sheathing, Added Baffles for Increased Ventilation (Nov 2024), Furnace (2021), Freshly Painted
Property Details
Size
Parking
Build
Heating & Cooling
Utilities
Rooms
Living
12′5″ x 15′1″
Dining
10′2″ x 10′9″
Kitchen
9′0″ x 13′5″
Breakfast
9′10″ x 11′9″
Prim Bdrm
10′11″ x 15′3″
2nd Br
10′11″ x 13′4″
Ownership Details
Ownership
Taxes
Source
Listing Brokerage
For Sale Nearby
Sold Nearby

- 4
- 2

- 4
- 3

- 4
- 3

- 4
- 2

- 5
- 2

- 4
- 2

- 1,500 - 2,000 Sq. Ft.
- 3
- 2

- 4
- 2
Listing information provided in part by the Toronto Regional Real Estate Board for personal, non-commercial use by viewers of this site and may not be reproduced or redistributed. Copyright © TRREB. All rights reserved.
Information is deemed reliable but is not guaranteed accurate by TRREB®. The information provided herein must only be used by consumers that have a bona fide interest in the purchase, sale, or lease of real estate.








