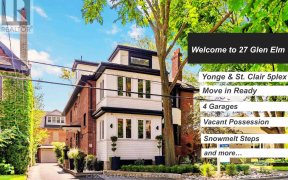
403 - 30 Glen Elm Ave
Glen Elm Ave, Midtown, Toronto, ON, M4T 1T7



Rarely available 2-bedroom, 2-bathroom spacious condo in the coveted 40-unit low rise boutique building, 30 Glen Elm Ave. It is one of Toronto's hidden gems being 5 minutes from bustling Yonge and St Clair and yet on a quiet tree-lined cul de sac. The unit faces the serene magical communal gardens and patio. This unit boasts a wood...
Rarely available 2-bedroom, 2-bathroom spacious condo in the coveted 40-unit low rise boutique building, 30 Glen Elm Ave. It is one of Toronto's hidden gems being 5 minutes from bustling Yonge and St Clair and yet on a quiet tree-lined cul de sac. The unit faces the serene magical communal gardens and patio. This unit boasts a wood burning fireplace, 2 bedrooms, 2 bathrooms, huge eat-in kitchen, separate laundry room with lots of storage, 2 balconies, parking, and a locker. There is a wonderful sense of community here. And the building is meticulously maintained by amazing live-in superintendents. The building has a recently renovated party room/kitchen and well-appointed gym. There are plenty of visitor parking spots. Walk to stores, restaurants, library, parks, ravine and trails, Deer Park Public School, the York School and the TTC. It doesn't get much better than this! Rogers cable and internet is included in the maintenance fees.
Property Details
Size
Parking
Condo
Condo Amenities
Build
Heating & Cooling
Rooms
Living
10′11″ x 11′8″
Dining
9′8″ x 10′0″
Kitchen
10′11″ x 12′7″
Prim Bdrm
9′10″ x 13′5″
2nd Br
9′10″ x 11′3″
Ownership Details
Ownership
Condo Policies
Taxes
Condo Fee
Source
Listing Brokerage
For Sale Nearby
Sold Nearby

- 2
- 2

- 1
- 2

- 2
- 2

- 2
- 2

- 2
- 2

- 1,200 - 1,399 Sq. Ft.
- 2
- 2

- 2
- 2

- 1,500 - 2,000 Sq. Ft.
- 5
- 4
Listing information provided in part by the Toronto Regional Real Estate Board for personal, non-commercial use by viewers of this site and may not be reproduced or redistributed. Copyright © TRREB. All rights reserved.
Information is deemed reliable but is not guaranteed accurate by TRREB®. The information provided herein must only be used by consumers that have a bona fide interest in the purchase, sale, or lease of real estate.







