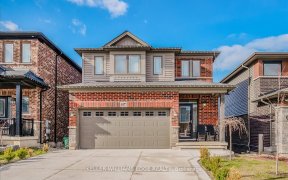


Stunning 2 Years New** Freehold**Walk-Out Basement And Loft** One Of The Largest Floor Plans In The Neighbourhood**On A Premium Lot Backing Onto Conservation Area**Open Concept** Modern Kitchen With High End Black Stainless Steel Kitchen Aid Appliances**Main Flr 9' Ceiling**Convenient B/I Main Floor Laundry**Door To Garage From...
Stunning 2 Years New** Freehold**Walk-Out Basement And Loft** One Of The Largest Floor Plans In The Neighbourhood**On A Premium Lot Backing Onto Conservation Area**Open Concept** Modern Kitchen With High End Black Stainless Steel Kitchen Aid Appliances**Main Flr 9' Ceiling**Convenient B/I Main Floor Laundry**Door To Garage From Inside**Spacious Loft On 2nd Floor For Play Room Or Office**Rare Find Sky Light**Plenty Of Day Light**2 Full Bath Upstairs** Kitchen-Aid Black Stainless Steel Appliances(Fridge, Stove, Dishwasher),Clothes Washer And Dryer, Cac, All Electrical Light Fixtures, Very Family Friendly Neighbourhood With All The Amenities Close-By. Walking Distance To Elementary School.
Property Details
Size
Parking
Build
Rooms
Great Rm
11′1″ x 19′4″
Dining
10′11″ x 16′0″
Kitchen
8′4″ x 10′6″
Loft
11′8″ x 12′8″
Prim Bdrm
14′0″ x 15′1″
2nd Br
9′7″ x 12′0″
Ownership Details
Ownership
Taxes
Source
Listing Brokerage
For Sale Nearby

- 2,000 - 2,500 Sq. Ft.
- 5
- 4
Sold Nearby

- 1,100 - 1,500 Sq. Ft.
- 3
- 3

- 1,100 - 1,500 Sq. Ft.
- 3
- 3

- 3
- 3

- 1,500 - 2,000 Sq. Ft.
- 3
- 3

- 1,500 - 2,000 Sq. Ft.
- 3
- 3

- 1,500 - 2,000 Sq. Ft.
- 3
- 3

- 4
- 3

- 1,500 - 2,000 Sq. Ft.
- 3
- 3
Listing information provided in part by the Toronto Regional Real Estate Board for personal, non-commercial use by viewers of this site and may not be reproduced or redistributed. Copyright © TRREB. All rights reserved.
Information is deemed reliable but is not guaranteed accurate by TRREB®. The information provided herein must only be used by consumers that have a bona fide interest in the purchase, sale, or lease of real estate.







