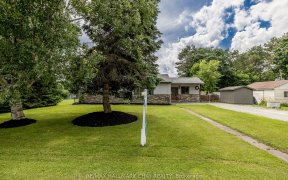
4028 Martindale Crescent
Martindale Crescent, Severn, ON, L3V 6H2



Don't Miss Out On The Beautifully Renovated Open Concept Home, Nestled On A 2 Acres Treed Lot. Enjoy Your Brand New Kitchen, Renovated Bathrooms, And Basement. New Windows Throughout. Spend Summer Evenings On The Brand New Deck. Close To All Amenities, Country Schools, Bass Lake, Skiing, Golf And Hiking Trails. Incl: Fridge In Kitchen,...
Don't Miss Out On The Beautifully Renovated Open Concept Home, Nestled On A 2 Acres Treed Lot. Enjoy Your Brand New Kitchen, Renovated Bathrooms, And Basement. New Windows Throughout. Spend Summer Evenings On The Brand New Deck. Close To All Amenities, Country Schools, Bass Lake, Skiing, Golf And Hiking Trails. Incl: Fridge In Kitchen, Stove, Dishwasher, Washer, Dryer, Hot Water Tank Owned, Garage Door Openers, Window Coverings, Light Fixtures, Uv System, Water Softener. **Interboard Listing: The Lakelands R.E. Assoc**
Property Details
Size
Parking
Build
Rooms
Living
20′0″ x 15′1″
Kitchen
20′5″ x 14′3″
Dining
12′6″ x 15′7″
2nd Br
11′10″ x 18′0″
3rd Br
10′8″ x 17′1″
Pantry
4′11″ x 9′5″
Ownership Details
Ownership
Taxes
Source
Listing Brokerage
For Sale Nearby
Sold Nearby

- 4

- 2,000 - 2,500 Sq. Ft.
- 3
- 3
- 4
- 3

- 1,500 - 2,000 Sq. Ft.
- 3
- 3
- 3
- 3

- 2,500 - 3,000 Sq. Ft.
- 4
- 3

- 3700 Sq. Ft.
- 5
- 3

- 2,000 - 2,500 Sq. Ft.
- 3
- 3
Listing information provided in part by the Toronto Regional Real Estate Board for personal, non-commercial use by viewers of this site and may not be reproduced or redistributed. Copyright © TRREB. All rights reserved.
Information is deemed reliable but is not guaranteed accurate by TRREB®. The information provided herein must only be used by consumers that have a bona fide interest in the purchase, sale, or lease of real estate.







