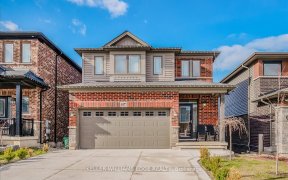


1.5 Yr Old Freehold Townhouse Nestled Beamsville's Best Community 3-Bdrms, 3 Baths. Tons Of Upgrades Include Kitchen Cabinetry W/Caesar Stone Counter Tops, Ss App, Ceramic Backsplash, Hrdwd Flrs Throughout Except Bedrooms, Hrdwd Oak Staircase,9Ft Ceilings, 3Pc Rough-In. Huge Master W/ 4Pc Ensuite, Upper Laundry, California Shutters...
1.5 Yr Old Freehold Townhouse Nestled Beamsville's Best Community 3-Bdrms, 3 Baths. Tons Of Upgrades Include Kitchen Cabinetry W/Caesar Stone Counter Tops, Ss App, Ceramic Backsplash, Hrdwd Flrs Throughout Except Bedrooms, Hrdwd Oak Staircase,9Ft Ceilings, 3Pc Rough-In. Huge Master W/ 4Pc Ensuite, Upper Laundry, California Shutters Throughout. All This Conveniently Located To State Of The Art Sports Park, , Schools, Bruce Trails, Winery's, Access To Hwy, Inclusions:Ss Fridge, Ss Gas Stove, Ss Dishwasher, Washer, Dryer, All Elf's Fixtures, California Shutters, Central Air, Gdo With Remote, Rental Tankless Water Heater And Rental Hrv System @ $72.08+Tax. Exclude: Nest Thermostat And Doorbell
Property Details
Size
Parking
Build
Rooms
Great Rm
14′0″ x 17′4″
Dining
10′0″ x 9′1″
Breakfast
14′0″ x 17′4″
Kitchen
13′5″ x 7′6″
Prim Bdrm
15′1″ x 12′0″
2nd Br
14′1″ x 8′4″
Ownership Details
Ownership
Taxes
Source
Listing Brokerage
For Sale Nearby

- 2,000 - 2,500 Sq. Ft.
- 5
- 4

- 1,500 - 2,000 Sq. Ft.
- 3
- 3
Sold Nearby

- 3
- 3

- 1,100 - 1,500 Sq. Ft.
- 3
- 3

- 1,500 - 2,000 Sq. Ft.
- 3
- 3

- 1,500 - 2,000 Sq. Ft.
- 3
- 3

- 1,500 - 2,000 Sq. Ft.
- 3
- 3

- 1,500 - 2,000 Sq. Ft.
- 3
- 4

- 1,500 - 2,000 Sq. Ft.
- 3
- 3

- 1,500 - 2,000 Sq. Ft.
- 3
- 3
Listing information provided in part by the Toronto Regional Real Estate Board for personal, non-commercial use by viewers of this site and may not be reproduced or redistributed. Copyright © TRREB. All rights reserved.
Information is deemed reliable but is not guaranteed accurate by TRREB®. The information provided herein must only be used by consumers that have a bona fide interest in the purchase, sale, or lease of real estate.






