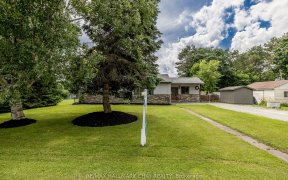


Beautiful location in prices corners at end of cul-de-sac! Situated on 1.34 acres, this sprawling raised bungalow is larger than it looks. Main level is approx. 1840 Sq ft with 3482 Sq. Ft. of finished living space and is loaded with amazing features. Main level has hardwood flooring, living/dining room with bright windows, huge eat-in...
Beautiful location in prices corners at end of cul-de-sac! Situated on 1.34 acres, this sprawling raised bungalow is larger than it looks. Main level is approx. 1840 Sq ft with 3482 Sq. Ft. of finished living space and is loaded with amazing features. Main level has hardwood flooring, living/dining room with bright windows, huge eat-in kitchen with loads of cabinets, 3 bedrooms, 2.5 baths. Master bedroom with sitting area, walk-in closet, ensuite and walk-out sunroom with stairs down to the pool. Basement features 1 bedroom + den, cozy great room with stone gas fireplace and rustic barn beam mantle and the spacious games room with lots of natural light and walkout to the backyard of your dreams. Fully fenced private pool area is perfect for entertaining; enjoy swimming in the 18 x 36 pool that's beautifully landscaped with large deck and interlocking patios. Many recent upgrades. Come have a look, you won't be disappointed!!
Property Details
Size
Parking
Build
Heating & Cooling
Utilities
Rooms
Living
16′1″ x 13′1″
Dining
10′6″ x 11′8″
Kitchen
21′4″ x 14′4″
Br
10′8″ x 11′4″
Br
11′2″ x 9′7″
Prim Bdrm
16′4″ x 18′1″
Ownership Details
Ownership
Taxes
Source
Listing Brokerage
For Sale Nearby
Sold Nearby

- 3,000 - 3,500 Sq. Ft.
- 3
- 2

- 2,000 - 2,500 Sq. Ft.
- 3
- 3
- 4
- 3

- 2,500 - 3,000 Sq. Ft.
- 4
- 3
- 3
- 3

- 3700 Sq. Ft.
- 5
- 3

- 1,500 - 2,000 Sq. Ft.
- 3
- 3

- 2
- 2
Listing information provided in part by the Toronto Regional Real Estate Board for personal, non-commercial use by viewers of this site and may not be reproduced or redistributed. Copyright © TRREB. All rights reserved.
Information is deemed reliable but is not guaranteed accurate by TRREB®. The information provided herein must only be used by consumers that have a bona fide interest in the purchase, sale, or lease of real estate.








