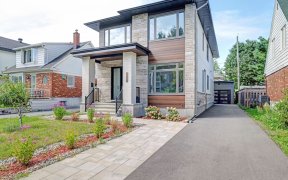


This stunning modern Mediterranean-inspired home embodies the finest attention to detail, materials & style. The location is prized for its accessibility to all that Westboro has to offer, including a plethora of small restaurants & shops, yoga studios, Farm Boy, Superstore & LCBO. The curb appeal of the facade draws you in & the grand...
This stunning modern Mediterranean-inspired home embodies the finest attention to detail, materials & style. The location is prized for its accessibility to all that Westboro has to offer, including a plethora of small restaurants & shops, yoga studios, Farm Boy, Superstore & LCBO. The curb appeal of the facade draws you in & the grand foyer sets the stage for a property that does not disappoint. At the core of the home is a Tuscan-inspired kitchen appointed with granite counters, stainless steel appliances, wine fridge & large island. The adjoining living rm has access to the rear yard retreat with a stone patio, lush garden & full privacy fencing. The 2nd floor has 4 beds, including a lavish primary suite that has an ensuite with oversized shower, double sinks & WIC. Admire the stars from the private rooftop patio. Additional features include a lower-level media rm, gym, bath & laundry rm w/custom organizers. Unparalleled quality, in an exceptional Westboro location
Property Details
Size
Parking
Lot
Build
Heating & Cooling
Utilities
Rooms
Dining Rm
8′5″ x 12′10″
Kitchen
11′6″ x 14′8″
Living Rm
13′6″ x 15′0″
Bath 2-Piece
4′7″ x 5′0″
Primary Bedrm
13′8″ x 15′1″
Ensuite 4-Piece
5′6″ x 9′9″
Ownership Details
Ownership
Taxes
Source
Listing Brokerage
For Sale Nearby

Sold Nearby

- 4
- 4

- 3
- 2

- 3
- 4

- 4
- 3

- 3
- 2

- 4
- 3

- 4
- 4

- 3
- 4
Listing information provided in part by the Ottawa Real Estate Board for personal, non-commercial use by viewers of this site and may not be reproduced or redistributed. Copyright © OREB. All rights reserved.
Information is deemed reliable but is not guaranteed accurate by OREB®. The information provided herein must only be used by consumers that have a bona fide interest in the purchase, sale, or lease of real estate.







