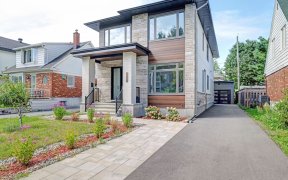


The finest quality & style embody this modern Mediterranean-inspired home. Situated in a prized location so you can indulge in the Westboro lifestyle steps to the Farmboy, Superstore/LCBO, & a plethora of small restaurants & shops. You will be greeted by the distinctive stone walkway & professionally designed garden that leads to a...
The finest quality & style embody this modern Mediterranean-inspired home. Situated in a prized location so you can indulge in the Westboro lifestyle steps to the Farmboy, Superstore/LCBO, & a plethora of small restaurants & shops. You will be greeted by the distinctive stone walkway & professionally designed garden that leads to a spacious foyer. The muted walnut-colored hardwd flring flows gracefully to the heart of the home. A Tuscan-inspired kitchen is highlighted by granite counters, professional appliances, wine fridge & large island. The adjoining living rm has access to the private rear yard featuring a stone patio, lush garden, & full privacy fencing. The 2nd flr offers 4 beds. The primary suite is well-appointed by an oversized shower, 2 vanities & WIC. Touch the sky w/ your own private rooftop patio. Additional features incl. a lower lvl media rm, gym, bath & utility rm w/custom organizers. Showcasing unparalleled quality, this is a great opportunity for a Westboro buyer
Property Details
Size
Parking
Lot
Build
Rooms
Dining Rm
8′5″ x 12′10″
Kitchen
11′6″ x 14′8″
Living Rm
13′6″ x 15′0″
Bath 2-Piece
4′7″ x 5′0″
Primary Bedrm
13′8″ x 15′1″
Ensuite 4-Piece
5′6″ x 9′9″
Ownership Details
Ownership
Taxes
Source
Listing Brokerage
For Sale Nearby

Sold Nearby

- 4
- 4

- 3
- 2

- 3
- 4

- 4
- 3

- 3
- 2

- 4
- 3

- 4
- 4

- 3
- 4
Listing information provided in part by the Ottawa Real Estate Board for personal, non-commercial use by viewers of this site and may not be reproduced or redistributed. Copyright © OREB. All rights reserved.
Information is deemed reliable but is not guaranteed accurate by OREB®. The information provided herein must only be used by consumers that have a bona fide interest in the purchase, sale, or lease of real estate.







