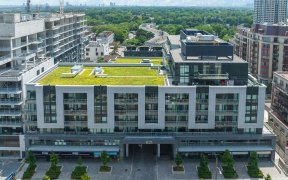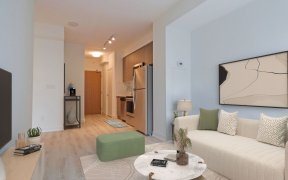


Highly Sought After Bayview Village! This Spacious 1+1 Functional Layout Boasts An Open Living & Dining Space, 760 sq.ft. based on PropertyLine report. A Walkout To an oversized, Quiet & Private South facing Balcony, A Large Primary Bedroom With Large Window Allowing Plenty Of Sunlight, Den can be used as a Home Office or extra Bedroom....
Highly Sought After Bayview Village! This Spacious 1+1 Functional Layout Boasts An Open Living & Dining Space, 760 sq.ft. based on PropertyLine report. A Walkout To an oversized, Quiet & Private South facing Balcony, A Large Primary Bedroom With Large Window Allowing Plenty Of Sunlight, Den can be used as a Home Office or extra Bedroom. Just Steps To Bayview Village Shopping Mall, Bayview Station, Transit, Restaurants and Right OFF Of Hwy 401 Bayview Entrance.
Property Details
Size
Parking
Condo
Heating & Cooling
Ownership Details
Ownership
Condo Policies
Taxes
Condo Fee
Source
Listing Brokerage
For Sale Nearby

- 0 - 499 Sq. Ft.
- 1
Sold Nearby

- 800 - 899 Sq. Ft.
- 1
- 2

- 2
- 1

- 1
- 1

- 600 - 699 Sq. Ft.
- 1
- 1

- 600 - 699 Sq. Ft.
- 1
- 1

- 1
- 1

- 1
- 1

- 1
- 1
Listing information provided in part by the Toronto Regional Real Estate Board for personal, non-commercial use by viewers of this site and may not be reproduced or redistributed. Copyright © TRREB. All rights reserved.
Information is deemed reliable but is not guaranteed accurate by TRREB®. The information provided herein must only be used by consumers that have a bona fide interest in the purchase, sale, or lease of real estate.







