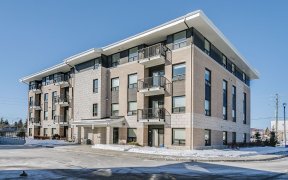


Take advantage of this rarely offered bright & beautiful corner unit. 2 bdrm 2 bath offers spacious 1135 sq ft living space, 60 sq ft balcony which has a natural gas hookup for BBQ. Open concept living area boasts 9' ceilings, updated kitchen, stainless steel appliances. Over 20K in upgrades from the builder & a further upgrade to...
Take advantage of this rarely offered bright & beautiful corner unit. 2 bdrm 2 bath offers spacious 1135 sq ft living space, 60 sq ft balcony which has a natural gas hookup for BBQ. Open concept living area boasts 9' ceilings, updated kitchen, stainless steel appliances. Over 20K in upgrades from the builder & a further upgrade to kitchen in 2016 for 7K (addition of a pantry, corner cabinets, pull out spice rack). Freshly painted throughout, hardwood in main living areas, large windows offer bright sunshine & views from the south & west. Primary bedroom features a 4 piece en-suite, walk-in closet. Well sized second bedroom includes Murphy Bed & desk. Secure heated underground garage, with storage unit located directly behind your parking spot. Entry system connected to unit phone system, controlled access to main lobby with intercom & closed circuit television. Location provides easy access to stores & 417. NO CONVEYANCE OF ANY WRITTEN SIGNED OFFERS PRIOR TO 2:00 PM ON 11 MARCH 2022
Property Details
Size
Parking
Condo
Build
Rooms
Living/Dining
13′5″ x 18′10″
Kitchen
10′1″ x 9′5″
Primary Bedrm
12′8″ x 14′2″
Ensuite 4-Piece
5′6″ x 9′0″
Bedroom
12′1″ x 9′8″
Bath 3-Piece
5′5″ x 6′1″
Ownership Details
Ownership
Taxes
Condo Fee
Source
Listing Brokerage
For Sale Nearby
Sold Nearby

- 2
- 2

- 1295 Sq. Ft.
- 3
- 2

- 1270 Sq. Ft.
- 3
- 2

- 2
- 2

- 1100 Sq. Ft.
- 2
- 2

- 1295 Sq. Ft.
- 3
- 2

- 3
- 3

- 2
- 2
Listing information provided in part by the Ottawa Real Estate Board for personal, non-commercial use by viewers of this site and may not be reproduced or redistributed. Copyright © OREB. All rights reserved.
Information is deemed reliable but is not guaranteed accurate by OREB®. The information provided herein must only be used by consumers that have a bona fide interest in the purchase, sale, or lease of real estate.








