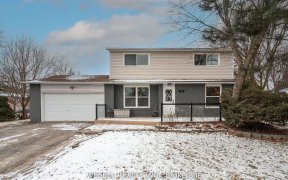


Fantastic 4 Bedroom Family Home On Great Street In Central Newmarket! This Charming Home Features Hardwood Floors Throughout, A Large Sun-Filled Living Room With Pot Lights, Formal Dining Room & Walk-Out To Fully Fenced Backyard. Upstairs Boast 4 Bedrooms Including Spacious Primary Room With His & Hers Closets. Fully Finished Basement...
Fantastic 4 Bedroom Family Home On Great Street In Central Newmarket! This Charming Home Features Hardwood Floors Throughout, A Large Sun-Filled Living Room With Pot Lights, Formal Dining Room & Walk-Out To Fully Fenced Backyard. Upstairs Boast 4 Bedrooms Including Spacious Primary Room With His & Hers Closets. Fully Finished Basement With Recreation Room & 3-Piece Bathroom. Ideal For First Time Buyers & Young Families In An Excellent Location Steps To Parks, Schools, Yonge Street Amenities & Close Proximity To Downtown Newmarket - An Incredible Opportunity!
Property Details
Size
Parking
Build
Heating & Cooling
Utilities
Rooms
Living
11′5″ x 24′3″
Kitchen
9′8″ x 12′9″
Dining
9′8″ x 12′3″
Prim Bdrm
12′2″ x 13′10″
2nd Br
10′5″ x 10′6″
3rd Br
8′4″ x 12′3″
Ownership Details
Ownership
Taxes
Source
Listing Brokerage
For Sale Nearby
Sold Nearby

- 4
- 2

- 5
- 2

- 5
- 3

- 1,100 - 1,500 Sq. Ft.
- 4
- 2

- 4
- 2

- 4
- 4

- 4
- 2

- 1,500 - 2,000 Sq. Ft.
- 4
- 2
Listing information provided in part by the Toronto Regional Real Estate Board for personal, non-commercial use by viewers of this site and may not be reproduced or redistributed. Copyright © TRREB. All rights reserved.
Information is deemed reliable but is not guaranteed accurate by TRREB®. The information provided herein must only be used by consumers that have a bona fide interest in the purchase, sale, or lease of real estate.








