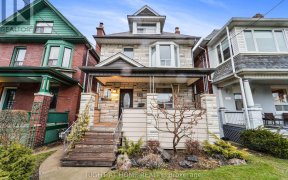


Sought After Robert Watson! Enjoy Loft Living In Vibrant Roncesvalles. Sun Drenched Open Floor Plan, Wall To Wall Windows And Doors, Soaring Ceilings And Concrete Floors. Quiet Courtyard View, Open Balcony, Above You Only Sky! Balcony Features Gas Bbq Connection And Electrical Outlet. Building Gym, Bbq Terrace, Indoor/Outdoor Bike Racks....
Sought After Robert Watson! Enjoy Loft Living In Vibrant Roncesvalles. Sun Drenched Open Floor Plan, Wall To Wall Windows And Doors, Soaring Ceilings And Concrete Floors. Quiet Courtyard View, Open Balcony, Above You Only Sky! Balcony Features Gas Bbq Connection And Electrical Outlet. Building Gym, Bbq Terrace, Indoor/Outdoor Bike Racks. Steps To Sorauren Park, Farmers Market, Local Restaurants, Cafes & Shops. Quick Stroll To 504,505,506 Streetcars & Subway. Ss Fridge, Gas Stove, Dishwasher (2016), Microwave/Vent Hood (2021), Stacked Washer/Dryer, Bathroom Shelf, Bedroom Shelf, Bedroom Wardrobe/Book Shelves, Kitchen Shelves, Privacy Blinds, Entry Storage Unit, Tv Wall Mount Bracket, All Elf's
Property Details
Size
Parking
Rooms
Foyer
3′3″ x 7′3″
Kitchen
12′9″ x 13′3″
Dining
12′9″ x 13′3″
Living
9′6″ x 9′3″
Br
11′3″ x 9′5″
Bathroom
7′5″ x 5′5″
Ownership Details
Ownership
Condo Policies
Taxes
Condo Fee
Source
Listing Brokerage
For Sale Nearby
Sold Nearby

- 1
- 1

- 1
- 1

- 500 - 599 Sq. Ft.
- 1
- 1

- 600 - 699 Sq. Ft.
- 1
- 1

- 1,400 - 1,599 Sq. Ft.
- 2
- 2

- 1
- 1

- 900 - 999 Sq. Ft.
- 1
- 2

- 2
- 2
Listing information provided in part by the Toronto Regional Real Estate Board for personal, non-commercial use by viewers of this site and may not be reproduced or redistributed. Copyright © TRREB. All rights reserved.
Information is deemed reliable but is not guaranteed accurate by TRREB®. The information provided herein must only be used by consumers that have a bona fide interest in the purchase, sale, or lease of real estate.








