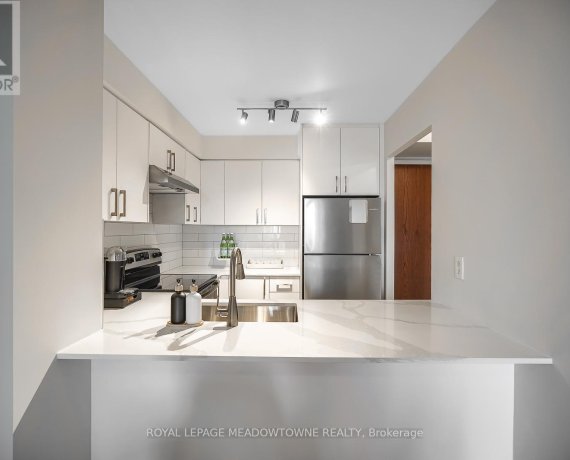
401 - 18 Pemberton Ave
Pemberton Ave, North York, Toronto, ON, M2M 4K9



Newly renovated stylish and modern 1 bedroom condo with DIRECT indoor access to Finch Subway station from the P1 level (3 mins underground to your subway directly from your elevator without going outside). This gorgeous open-concept Kitchen features beautiful quartz countertops with a stunning backsplash. Brand new full size stainless... Show More
Newly renovated stylish and modern 1 bedroom condo with DIRECT indoor access to Finch Subway station from the P1 level (3 mins underground to your subway directly from your elevator without going outside). This gorgeous open-concept Kitchen features beautiful quartz countertops with a stunning backsplash. Brand new full size stainless steel fridge, stove, dishwasher and hood fan (never used), plenty of storage in brand new cabinets with porcelain tiles and a breakfast bar. Living and dining room have a bright and airy open concept that allows for great furniture placement. Primary bedroom features pot lights, double door mirrored closets and a large window with plenty of light. Fully renovated main bathroom which is spa worthy and features pot lights, tub/shower combo with upgraded tiles and a beautiful vanity. Enjoy the convenience of urban living with easy access to transit, shopping, dining and entertainment. 30 minutes to downtown Toronto (union station by subway) Move in ready! Don't miss this opportunity! (id:54626)
Additional Media
View Additional Media
Property Details
Size
Parking
Condo Amenities
Build
Heating & Cooling
Rooms
Living room
10′7″ x 18′11″
Dining room
10′7″ x 18′11″
Primary Bedroom
10′0″ x 14′5″
Kitchen
7′5″ x 7′8″
Ownership Details
Ownership
Condo Policies
Condo Fee
Book A Private Showing
For Sale Nearby
Sold Nearby

- 3
- 2

- 3
- 2

- 2
- 2

- 1,200 - 1,399 Sq. Ft.
- 3
- 2

- 2
- 1

- 2
- 2

- 800 - 899 Sq. Ft.
- 2
- 1

- 1,200 - 1,399 Sq. Ft.
- 3
- 2
The trademarks REALTOR®, REALTORS®, and the REALTOR® logo are controlled by The Canadian Real Estate Association (CREA) and identify real estate professionals who are members of CREA. The trademarks MLS®, Multiple Listing Service® and the associated logos are owned by CREA and identify the quality of services provided by real estate professionals who are members of CREA.








