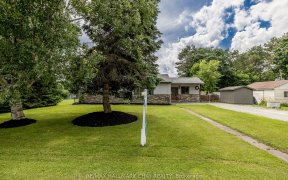
4005 Martindale Crescent
Martindale Crescent, Severn, ON, L3V 6H2



Welcome to 4005 Martindale Crescent, a beautiful haven located in the serene hamlet of Marchmont, in beautiful Severn, Ontario! This stunning property offers over 2000 sq feet of comfortable living space, making it perfect for your family's needs. Featuring 3 spacious bedrooms and 3 stylish bathrooms, including a luxurious ensuite in the...
Welcome to 4005 Martindale Crescent, a beautiful haven located in the serene hamlet of Marchmont, in beautiful Severn, Ontario! This stunning property offers over 2000 sq feet of comfortable living space, making it perfect for your family's needs. Featuring 3 spacious bedrooms and 3 stylish bathrooms, including a luxurious ensuite in the primary bedroom, this home seamlessly blends style and functionality. The primary bedroom also boasts a generous walk-in closet that can easily be transformed into a 4th bedroom, providing flexibility for your evolving lifestyle. Situated on over 1.7 acres of picturesque land, the property includes a charming forested area in the backyard, offering a peaceful retreat from the hustle and bustle of everyday life. The attached single car garage and a detached 28' x 36' 3-door garage provide ample space for vehicles, tools, and storage. Inside, the warmth and elegance of renovated engineered hardwood flooring flow throughout the home, adding a touch of sophistication to every room. Step outside to discover your own personal oasis, complete with a hot tub and an expansive deck, perfect for entertaining guests or simply unwinding in tranquility. Extensively updated since 2016, this home offers modern amenities and comforts, ensuring a move-in ready experience for the lucky new owners. Conveniently located near Orillia, residents will enjoy easy access to a wealth of recreational activities, including golf, skiing, hiking, and more, making every day an adventure! Don't miss the opportunity to make 4005 Martindale Crescent your new home. Schedule a viewing today and start living the life you've always dreamed of!
Property Details
Size
Parking
Build
Heating & Cooling
Utilities
Rooms
Kitchen
10′11″ x 18′2″
Dining
13′1″ x 18′0″
Living
16′0″ x 17′1″
Sitting
10′0″ x 10′11″
Bathroom
3′6″ x 4′0″
Mudroom
5′8″ x 16′4″
Ownership Details
Ownership
Taxes
Source
Listing Brokerage
For Sale Nearby
Sold Nearby
- 4
- 3

- 4

- 3,000 - 3,500 Sq. Ft.
- 3
- 2

- 2
- 2

- 2,500 - 3,000 Sq. Ft.
- 4
- 3
- 3
- 3

- 3700 Sq. Ft.
- 5
- 3

- 1,500 - 2,000 Sq. Ft.
- 3
- 3
Listing information provided in part by the Toronto Regional Real Estate Board for personal, non-commercial use by viewers of this site and may not be reproduced or redistributed. Copyright © TRREB. All rights reserved.
Information is deemed reliable but is not guaranteed accurate by TRREB®. The information provided herein must only be used by consumers that have a bona fide interest in the purchase, sale, or lease of real estate.







