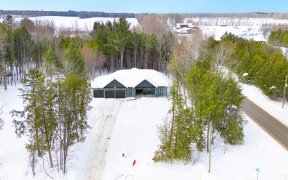


Spotless well laid out ranch bungalow features amazing curb appeal, manicured landscaped lawns and oversized double car garage with auto door opener and inside entry to mudroom. Front door entry opens up to the living room with cozy gas fireplace and eat-in kitchen, both rooms feature large windows allowing lots of natural light in. ...
Spotless well laid out ranch bungalow features amazing curb appeal, manicured landscaped lawns and oversized double car garage with auto door opener and inside entry to mudroom. Front door entry opens up to the living room with cozy gas fireplace and eat-in kitchen, both rooms feature large windows allowing lots of natural light in. Situated off the kitchen is a private 14 ft. x 33 ft. deck and large hot tub installed in 2020.Large master bedroom with oversized closet complete with organizer unit. 2nd bedroom and 4 pc bath with in floor heating complete the main floor. Finished downstairs has a large family room, second gas fireplace, built-in cupboards, large laundry and utility room, 3 pc bath and two more bedrooms. The mostly fenced backyard has an oversized garden shed with double doors at one end to allow for housing outside equipment. Home and garage re-shingled 2021. This home is one of a kind in the quaint village of Warminster. Walking distance to school for the kids and easy access to the highway. Minutes to Orillia and approximately 20 to Barrie. Call for your personal viewing.
Property Details
Size
Parking
Build
Heating & Cooling
Utilities
Rooms
Foyer
4′0″ x 3′10″
Living
14′5″ x 17′0″
Kitchen
10′0″ x 16′8″
Br
11′2″ x 8′3″
Prim Bdrm
13′2″ x 10′11″
Office
11′1″ x 7′11″
Ownership Details
Ownership
Taxes
Source
Listing Brokerage
For Sale Nearby
Sold Nearby
- 4
- 1

- 3
- 1

- 700 - 1,100 Sq. Ft.
- 4
- 2

- 3
- 1

- 700 - 1,100 Sq. Ft.
- 3
- 1

- 3
- 1

- 700 - 1,100 Sq. Ft.
- 4
- 2

- 1,500 - 2,000 Sq. Ft.
- 4
- 2
Listing information provided in part by the Toronto Regional Real Estate Board for personal, non-commercial use by viewers of this site and may not be reproduced or redistributed. Copyright © TRREB. All rights reserved.
Information is deemed reliable but is not guaranteed accurate by TRREB®. The information provided herein must only be used by consumers that have a bona fide interest in the purchase, sale, or lease of real estate.








