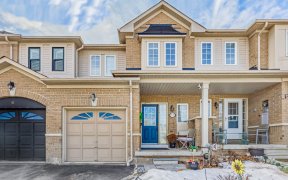
40 Woodhouse Crescent
Woodhouse Crescent, South East, Ajax, ON, L1S 2N4



Welcome to 40 Woodhouse Crescent. A charming 1.5 storey detached home featuring 3 spacious bedrooms, 2 full bathrooms and a finished basement that can be used as a family room and home office. Situated in a large lot (50.06 X 126.74 ft) and a detached garage (24X18) with electricity. Reside in a quiet residential neighbourhood in close...
Welcome to 40 Woodhouse Crescent. A charming 1.5 storey detached home featuring 3 spacious bedrooms, 2 full bathrooms and a finished basement that can be used as a family room and home office. Situated in a large lot (50.06 X 126.74 ft) and a detached garage (24X18) with electricity. Reside in a quiet residential neighbourhood in close proximity to major amenities, schools, public transit, highway access and Ajax Rotary park is 9 minutes away, giving this home an unbeatable prime location. As you walk in, you will find a spacious formal dining room with a large bay window and kitchen with a timeless solid oak custom cabinetry with quartz countertops, soft close drawers with plenty of pull out storage, including a built in pantry, S/S appliances, double sink and a kitchen island . As you move onto the other side of the house, you will find a very spacious and bright living room that walks out to the spacious backyard. Enjoy the outdoors entertaining with your family and friends on your generous sized deck and patio. Updates in 2019 include roof, windows, vinyl siding, deck boards (professionally stained in 2024)This home is a must see, come and check out what this home has to offer.
Property Details
Size
Parking
Build
Heating & Cooling
Utilities
Rooms
Dining
11′9″ x 15′9″
Kitchen
14′1″ x 7′10″
Living
17′8″ x 18′4″
Br
9′6″ x 9′2″
2nd Br
14′5″ x 12′5″
3rd Br
16′8″ x 10′6″
Ownership Details
Ownership
Taxes
Source
Listing Brokerage
For Sale Nearby
Sold Nearby

- 3
- 2

- 3
- 1

- 2
- 1

- 4
- 1

- 3
- 1

- 4
- 1

- 3
- 1

- 2,000 - 2,500 Sq. Ft.
- 6
- 3
Listing information provided in part by the Toronto Regional Real Estate Board for personal, non-commercial use by viewers of this site and may not be reproduced or redistributed. Copyright © TRREB. All rights reserved.
Information is deemed reliable but is not guaranteed accurate by TRREB®. The information provided herein must only be used by consumers that have a bona fide interest in the purchase, sale, or lease of real estate.







