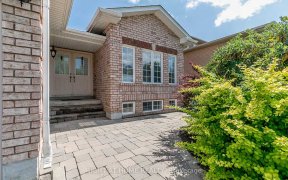


Looking for a turnkey home in a great neighbourhood? This fantastic all-brick bungalow boasts approximately 3000 sq ft of living space top to bottom with 2+1 spacious bedrooms and 2 1/2 baths. You will love the open concept flow, 9 foot ceilings, pot lighting and more! The combined living and dining area is flooded with a ton of natural...
Looking for a turnkey home in a great neighbourhood? This fantastic all-brick bungalow boasts approximately 3000 sq ft of living space top to bottom with 2+1 spacious bedrooms and 2 1/2 baths. You will love the open concept flow, 9 foot ceilings, pot lighting and more! The combined living and dining area is flooded with a ton of natural light and is the perfect spot for family dinners and catching up with loved ones. The eat-in kitchen with breakfast nook overlooks the family room. Other features include gleaming hardwood flooring and ceramic tile and fresh paint throughout. Also on the main level is the large laundry room with plenty of space to double as a mudroom. Keep those dreaded winter boots and coats out of the way with your own storage and shelving. The laundry room offers inside entry to the double car garage.The main floor has 2 bright bedrooms, 3 piece ensuite bath and 4 piece for the rest of the family and guests.The lower level awaits your own finishing touches in floor
Property Details
Size
Parking
Build
Heating & Cooling
Utilities
Rooms
Kitchen
9′2″ x 10′9″
Breakfast
9′2″ x 11′4″
Family
12′1″ x 15′6″
Bathroom
Bathroom
Br
10′6″ x 10′8″
Prim Bdrm
14′0″ x 14′3″
Ownership Details
Ownership
Taxes
Source
Listing Brokerage
For Sale Nearby
Sold Nearby

- 2
- 2

- 3,000 - 3,500 Sq. Ft.
- 4
- 3

- 4
- 4

- 5
- 3

- 5
- 4

- 3
- 2

- 2
- 2

- 3
- 2
Listing information provided in part by the Toronto Regional Real Estate Board for personal, non-commercial use by viewers of this site and may not be reproduced or redistributed. Copyright © TRREB. All rights reserved.
Information is deemed reliable but is not guaranteed accurate by TRREB®. The information provided herein must only be used by consumers that have a bona fide interest in the purchase, sale, or lease of real estate.








