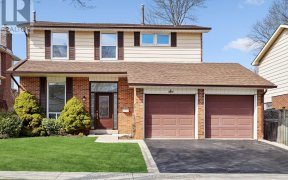
40 Redcastle Crescent
Redcastle Crescent, Scarborough, Toronto, ON, M1T 1V3



Quick Summary
Quick Summary
- Desirable McClintock built executive bungalow
- Double car garage with 220V power
- Above ground walkout basement
- Bright, spacious kitchen with appliances
- Hardwood floors on main floor
- Finished basement with wet bar, office
- Workshop space in basement
- Sliding glass walkout from living room
High demanded area! Wonderful McClintock Built Executive Bungalow In Bridlewood Area! Double Car Garage (With 220 Volt)Above Ground Walk-Out Basement. Sliding Glass W/O From Living Rm, Bright Spacious Kitchen W/All Appliances Indirect Lighting Built-In Pantry & Walk-Out To Side Yard. Hardwood Floors On the Main Floor. Finished Basement... Show More
High demanded area! Wonderful McClintock Built Executive Bungalow In Bridlewood Area! Double Car Garage (With 220 Volt)Above Ground Walk-Out Basement. Sliding Glass W/O From Living Rm, Bright Spacious Kitchen W/All Appliances Indirect Lighting Built-In Pantry & Walk-Out To Side Yard. Hardwood Floors On the Main Floor. Finished Basement With Wet Bar, Office, Workshop.
Property Details
Size
Parking
Build
Heating & Cooling
Utilities
Rooms
Living
16′9″ x 20′4″
Dining
16′9″ x 20′4″
Kitchen
12′11″ x 12′11″
Prim Bdrm
11′8″ x 12′11″
2nd Br
8′11″ x 15′3″
3rd Br
10′5″ x 12′11″
Ownership Details
Ownership
Taxes
Source
Listing Brokerage
Book A Private Showing
For Sale Nearby
Sold Nearby

- 4
- 3

- 4
- 3

- 1,500 - 2,000 Sq. Ft.
- 4
- 3

- 3
- 3

- 3
- 2

- 6
- 4

- 4
- 3

- 5
- 3
Listing information provided in part by the Toronto Regional Real Estate Board for personal, non-commercial use by viewers of this site and may not be reproduced or redistributed. Copyright © TRREB. All rights reserved.
Information is deemed reliable but is not guaranteed accurate by TRREB®. The information provided herein must only be used by consumers that have a bona fide interest in the purchase, sale, or lease of real estate.







