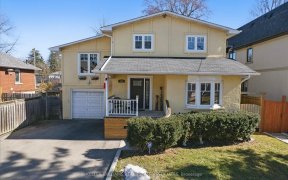
40 Oakwood Ave N
Oakwood Ave N, Port Credit, Mississauga, ON, L5G 3L8



Are you ready to experience sophistication, luxury and modern elegance all in one place? Look no further than this stunning 4300 sqft award-winning home in the heart of Port Credit, close to the lake. Boasting 11ft ceilings, plank engineered hardwood, radiant heated floors, 4 bedrooms, 6 washrooms and a walkout balcony off the front...
Are you ready to experience sophistication, luxury and modern elegance all in one place? Look no further than this stunning 4300 sqft award-winning home in the heart of Port Credit, close to the lake. Boasting 11ft ceilings, plank engineered hardwood, radiant heated floors, 4 bedrooms, 6 washrooms and a walkout balcony off the front bedroom, this home has all the bells and whistles. The large mudroom on the main level is filled with natural light and opens into a spacious living area with a 5ft elongated gas fireplace with remote control and built-in surround sound. The gourmet kitchen features a waterfall breakfast island with quartz countertops, Miele and Jennair appliances, and a built-in coffee machine with bean-to-cup system. The master ensuite washroom has a luxurious rainfall shower, heated luxury toilet and a spa-like his and hers bathroom with a soaker tub. The home also has LED pot lights and ultra-modern light fixtures, smart home features, fiber highspeed internet. Remote Blinds. S/S Appliances, Alarm System, Central Vacuum. Backyard Putting Green. 11ft Ceilings On Main Floor, Modern Gas Fireplace. Independent Sprinkler System. Home Automation Included.
Property Details
Size
Parking
Build
Heating & Cooling
Utilities
Rooms
Kitchen
10′0″ x 21′11″
Living
13′4″ x 19′1″
Dining
11′1″ x 15′3″
Mudroom
6′10″ x 8′0″
Prim Bdrm
14′2″ x 20′3″
Bathroom
10′11″ x 12′0″
Ownership Details
Ownership
Taxes
Source
Listing Brokerage
For Sale Nearby
Sold Nearby

- 3
- 5

- 5
- 2

- 5
- 2

- 4
- 4

- 3
- 4

- 1,500 - 2,000 Sq. Ft.
- 3
- 3

- 2000 Sq. Ft.
- 3
- 2

- 1,100 - 1,500 Sq. Ft.
- 2
- 2
Listing information provided in part by the Toronto Regional Real Estate Board for personal, non-commercial use by viewers of this site and may not be reproduced or redistributed. Copyright © TRREB. All rights reserved.
Information is deemed reliable but is not guaranteed accurate by TRREB®. The information provided herein must only be used by consumers that have a bona fide interest in the purchase, sale, or lease of real estate.







