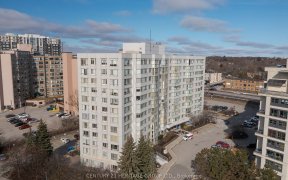


This is a great Investment Opportunity! Raised Bungalow W/Legal Basement Apartment In Newmarket! Desirable Area as it is close to the Hospital, Shopping, Schools and the Hwy 404 for those who commute. Main Level Offers 2 Bedrooms plus media room (could be put back to a 3 bedroom) w/walkout to patio, 4Pc Bath, large kitchen with ensuite...
This is a great Investment Opportunity! Raised Bungalow W/Legal Basement Apartment In Newmarket! Desirable Area as it is close to the Hospital, Shopping, Schools and the Hwy 404 for those who commute. Main Level Offers 2 Bedrooms plus media room (could be put back to a 3 bedroom) w/walkout to patio, 4Pc Bath, large kitchen with ensuite laundry. Lower Unit Offers A Separate Entrance, 2 Bedrooms, 4Pc Bath, Large Living/dining Area With Above Ground Window overlooking front yard.
Property Details
Size
Parking
Build
Heating & Cooling
Utilities
Rooms
Kitchen
9′3″ x 16′10″
Living
1115′5″ x 12′4″
Dining
8′10″ x 11′6″
Media/Ent
8′10″ x 9′6″
2nd Br
7′10″ x 14′5″
Prim Bdrm
9′8″ x 12′6″
Ownership Details
Ownership
Taxes
Source
Listing Brokerage
For Sale Nearby
Sold Nearby

- 4
- 2

- 5
- 2

- 5
- 2

- 5
- 2

- 5
- 4

- 5
- 2

- 5
- 2

- 4
- 3
Listing information provided in part by the Toronto Regional Real Estate Board for personal, non-commercial use by viewers of this site and may not be reproduced or redistributed. Copyright © TRREB. All rights reserved.
Information is deemed reliable but is not guaranteed accurate by TRREB®. The information provided herein must only be used by consumers that have a bona fide interest in the purchase, sale, or lease of real estate.








