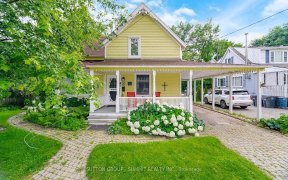


Beautifully Renovated Home In The Heart Of Port Credit! This Rarely Offered Custom Home Directly Across From Lake Ontario & Jd Saddington Park Offers Over 4,000 Sqft Of Living Space, Stunning Chef Inspired O/C Kitch W/ H/E Appl, Lrg Centre Eat-In Island & W/O Access To Backyard. Relax & Unwind In The Primary Br Feat Vaulted Ceilings, W/O...
Beautifully Renovated Home In The Heart Of Port Credit! This Rarely Offered Custom Home Directly Across From Lake Ontario & Jd Saddington Park Offers Over 4,000 Sqft Of Living Space, Stunning Chef Inspired O/C Kitch W/ H/E Appl, Lrg Centre Eat-In Island & W/O Access To Backyard. Relax & Unwind In The Primary Br Feat Vaulted Ceilings, W/O Access To Private Deck Overlooking Park & Water Views, Lrg W/I Closet & 5Pc Spa-Like Ensuite W/Gas Fireplace. Bright & Spacious W/U Basement W/Guest Suite/Office,4Pc Bath,Rec Rm W/Bar,Gas Fireplace & Ample Storage.Perfect For Nanny/Inlaws. Sun Filled Bckyrd W/Lrg Deck,Interlock Patio & Firepit.Sonos System.Steps Away From Shops,Restaurants & Trails
Property Details
Size
Parking
Rooms
Kitchen
17′11″ x 18′8″
Dining
12′6″ x 12′7″
Living
11′7″ x 16′4″
Family
10′7″ x 20′12″
Prim Bdrm
14′0″ x 19′7″
2nd Br
11′3″ x 14′11″
Ownership Details
Ownership
Taxes
Source
Listing Brokerage
For Sale Nearby
Sold Nearby

- 1,500 - 2,000 Sq. Ft.
- 3
- 2

- 1,100 - 1,500 Sq. Ft.
- 3
- 2

- 1
- 1

- 3
- 1

- 5
- 3

- 3
- 3

- 3,000 - 3,500 Sq. Ft.
- 4
- 4

- 3,000 - 3,500 Sq. Ft.
- 3
- 4
Listing information provided in part by the Toronto Regional Real Estate Board for personal, non-commercial use by viewers of this site and may not be reproduced or redistributed. Copyright © TRREB. All rights reserved.
Information is deemed reliable but is not guaranteed accurate by TRREB®. The information provided herein must only be used by consumers that have a bona fide interest in the purchase, sale, or lease of real estate.








