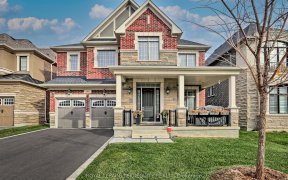
40 Klein Mills Rd
Klein Mills Rd, Kleinburg, Vaughan, ON, L0J 1C0



A Highly Desired 3350 Square Foot Model in Great Demand Mattamy Homes' Kleinburg Summitt Neighborhood features four bedrooms with a loft, four bathrooms, ten foot ceilings on the main level, and nine foot ceilings on the second level. Milano flooring that has been upgraded, an executive kitchen with access to the backyard and a pantry....
A Highly Desired 3350 Square Foot Model in Great Demand Mattamy Homes' Kleinburg Summitt Neighborhood features four bedrooms with a loft, four bathrooms, ten foot ceilings on the main level, and nine foot ceilings on the second level. Milano flooring that has been upgraded, an executive kitchen with access to the backyard and a pantry. Beautiful Master Bedroom with a 12-foot tray ceiling and an opulent five-piece bathroom complete with a soaking tub and a glass stand-up shower. Large Family Room with Several Windows and Gas Fireplace, Large Dining Room Ideal For Hosting.
Property Details
Size
Parking
Build
Heating & Cooling
Utilities
Rooms
Great Rm
17′1″ x 15′1″
Dining
11′11″ x 15′1″
Living
12′4″ x 12′4″
Kitchen
12′11″ x 13′11″
Breakfast
17′11″ x 13′11″
Prim Bdrm
12′11″ x 13′11″
Ownership Details
Ownership
Taxes
Source
Listing Brokerage
For Sale Nearby
Sold Nearby

- 3,000 - 3,500 Sq. Ft.
- 4
- 4

- 3,000 - 3,500 Sq. Ft.
- 4
- 4

- 4
- 5

- 3,500 - 5,000 Sq. Ft.
- 4
- 4

- 2,500 - 3,000 Sq. Ft.
- 4
- 4

- 2,000 - 2,500 Sq. Ft.
- 4
- 4

- 3,500 - 5,000 Sq. Ft.
- 4
- 4

- 3,500 - 5,000 Sq. Ft.
- 4
- 4
Listing information provided in part by the Toronto Regional Real Estate Board for personal, non-commercial use by viewers of this site and may not be reproduced or redistributed. Copyright © TRREB. All rights reserved.
Information is deemed reliable but is not guaranteed accurate by TRREB®. The information provided herein must only be used by consumers that have a bona fide interest in the purchase, sale, or lease of real estate.







