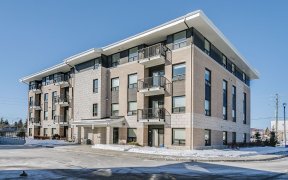


Flooring: Tile, Flooring: Hardwood, Flooring: Carpet Wall To Wall, This UPDATED detached 3+1 Bed/3.5 bath home is conveniently located on a PREMIUM lot in the family-friendly Hunt Club Park. This home offers great opportunities, ideal for rental income OR multi-generational living, fully equipped 1 bed, 1 bath in-law suite with a private...
Flooring: Tile, Flooring: Hardwood, Flooring: Carpet Wall To Wall, This UPDATED detached 3+1 Bed/3.5 bath home is conveniently located on a PREMIUM lot in the family-friendly Hunt Club Park. This home offers great opportunities, ideal for rental income OR multi-generational living, fully equipped 1 bed, 1 bath in-law suite with a private entrance. Home features numerous recent upgrades. Enter to a wide foyer leading you to a bright living room & dining room. Sunny breakfast area & upgraded kitchen with SS appliances and granite counters. Huge family room with wood fireplace to gather around. Staircase takes you up to a spacious master bedroom with a large ensuite and a walk-in closet. 2 spacious beds and a main full bath complete the second level. The basement offers a rec room, full kitchen, a bedroom, 3-pc bath, plenty of storage space and a side entrance. Large backyard features a deck and above ground pool. Painted 2024, Roof 2020, Furnace 2019, Windows 2017, HWD floors 2024, garage door 2024, above ground pool/deck 2022. Book your showing today!
Property Details
Size
Parking
Build
Heating & Cooling
Utilities
Rooms
Living Room
14′6″ x 16′3″
Dining Room
15′0″ x 11′8″
Kitchen
11′11″ x 9′8″
Dining Room
12′3″ x 7′8″
Living Room
11′7″ x 17′2″
Bathroom
4′4″ x 6′0″
Ownership Details
Ownership
Taxes
Source
Listing Brokerage
For Sale Nearby
Sold Nearby

- 3
- 3

- 3
- 3

- 3
- 3

- 3
- 3

- 3
- 3

- 3
- 4

- 3
- 3

- 4
- 3
Listing information provided in part by the Ottawa Real Estate Board for personal, non-commercial use by viewers of this site and may not be reproduced or redistributed. Copyright © OREB. All rights reserved.
Information is deemed reliable but is not guaranteed accurate by OREB®. The information provided herein must only be used by consumers that have a bona fide interest in the purchase, sale, or lease of real estate.








