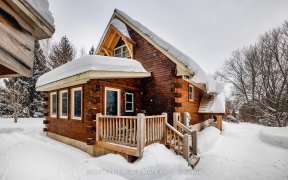


Beautifully Maintained Bungalow On 1.5 Acres In Andimar Estates With Water Access To Pigeon Lake. Located In A Great School District; Only A Short Drive To Ptbo, Ennismore & Lindsay. Detached, Insulated, Heated Garage, Pool & Pond. Enjoy The Trent Waterway System Through Community Water Access With Private Beach & Boat Launch Just Down...
Beautifully Maintained Bungalow On 1.5 Acres In Andimar Estates With Water Access To Pigeon Lake. Located In A Great School District; Only A Short Drive To Ptbo, Ennismore & Lindsay. Detached, Insulated, Heated Garage, Pool & Pond. Enjoy The Trent Waterway System Through Community Water Access With Private Beach & Boat Launch Just Down The Road. 3+2 Bedrooms, 1.5 Bathrooms. Pre-Inspected. Incl :Dishwasher, Gas Stove, Hwt Owned, Pool Equip Refrigerator, Washer, Window Coverings,Swimming Pool & Equipment; Built-In Dishwasher (To Be Replaced); Electric Light Fixtures; Gas Dryer; Garage Door Opener (Right Works, Left Does Not)
Property Details
Size
Parking
Build
Rooms
Kitchen
18′8″ x 11′10″
Dining
13′9″ x 10′11″
Living
16′11″ x 17′3″
Prim Bdrm
11′3″ x 12′8″
Br
9′8″ x 10′11″
Br
8′7″ x 12′8″
Ownership Details
Ownership
Taxes
Source
Listing Brokerage
For Sale Nearby
Sold Nearby

- 1,500 - 2,000 Sq. Ft.
- 3
- 2

- 1,500 - 2,000 Sq. Ft.
- 3
- 2

- 3
- 1

- 1,500 - 2,000 Sq. Ft.
- 3
- 1

- 4
- 2

- 1,500 - 2,000 Sq. Ft.
- 3
- 3

- 1,500 - 2,000 Sq. Ft.
- 2
- 3

- 3,500 - 5,000 Sq. Ft.
- 4
- 4
Listing information provided in part by the Toronto Regional Real Estate Board for personal, non-commercial use by viewers of this site and may not be reproduced or redistributed. Copyright © TRREB. All rights reserved.
Information is deemed reliable but is not guaranteed accurate by TRREB®. The information provided herein must only be used by consumers that have a bona fide interest in the purchase, sale, or lease of real estate.








