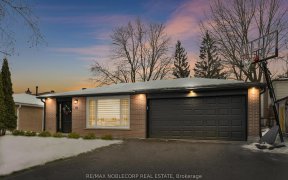


Bright & Inviting Family Home In High Demand Area In Tottenham. Beautiful Newer Renovations Include Complete Kitchen With Appliances, Flooring In Entire House, Smooth Ceilings On Main Floor & Newer Railings With Wrought Iron Pickets. Also Newer Finished Basement With Pot Lights & Luxury Vinyl Flooring. Triple Pane Windows On 2nd Floor &...
Bright & Inviting Family Home In High Demand Area In Tottenham. Beautiful Newer Renovations Include Complete Kitchen With Appliances, Flooring In Entire House, Smooth Ceilings On Main Floor & Newer Railings With Wrought Iron Pickets. Also Newer Finished Basement With Pot Lights & Luxury Vinyl Flooring. Triple Pane Windows On 2nd Floor & In Garage, Newer Garage Door With Opener & Porch Enclosure. Please Refer To Full List Of Features And Upgrades Attached. S/S Refrigerator, Stove, Dishwasher & Exhaust Hood Fan, Clothes Washer & Dryer, Garage Door Opener With Remote, All Existing Electrical Light Fixtures & Furnace. (Hot Water Tank, Water Softener & Carbon Filter Are Rentals).
Property Details
Size
Parking
Rooms
Kitchen
10′0″ x 17′2″
Living
8′10″ x 10′9″
Dining
8′10″ x 10′2″
Prim Bdrm
10′1″ x 14′4″
2nd Br
8′10″ x 13′4″
3rd Br
10′4″ x 11′0″
Ownership Details
Ownership
Taxes
Source
Listing Brokerage
For Sale Nearby
Sold Nearby

- 4
- 3

- 1,500 - 2,000 Sq. Ft.
- 3
- 3

- 1,100 - 1,500 Sq. Ft.
- 4
- 2

- 1,500 - 2,000 Sq. Ft.
- 3
- 3

- 3
- 3

- 4
- 4

- 4
- 4

- 2,000 - 2,500 Sq. Ft.
- 4
- 4
Listing information provided in part by the Toronto Regional Real Estate Board for personal, non-commercial use by viewers of this site and may not be reproduced or redistributed. Copyright © TRREB. All rights reserved.
Information is deemed reliable but is not guaranteed accurate by TRREB®. The information provided herein must only be used by consumers that have a bona fide interest in the purchase, sale, or lease of real estate.







