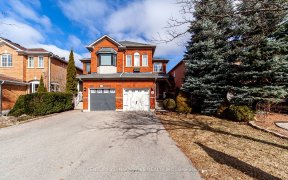


This immaculate freehold end unit townhouse at 40 Grand Trunk Avenue in Vaughan's sought-after Patterson neighbourhood combines elegance and comfort. Featuring a practical layout with 4 bedrooms, 3 washrooms, and 9 ft ceilings on the main floor, this home offers premium flooring, pot lights, a state-of-the-art kitchen with ceramic tile,...
This immaculate freehold end unit townhouse at 40 Grand Trunk Avenue in Vaughan's sought-after Patterson neighbourhood combines elegance and comfort. Featuring a practical layout with 4 bedrooms, 3 washrooms, and 9 ft ceilings on the main floor, this home offers premium flooring, pot lights, a state-of-the-art kitchen with ceramic tile, crown moulding, granite countertops, stainless steel built-in appliances, gas range stove, ceramic backsplash, centre island with drawers for additional storage, combined with the breakfast area and a glass sliding door walk-out to a 20ft x 20ft patio, perfect for entertaining guests and hosting summer barbecues. The open concept living/dining area boasts beautiful hardwood flooring with large casement windows to allow for natural light to brighten the space. Up the oak staircase, the deluxe primary bedroom includes a 4pc ensuite, walk-in closet, and walk-out to the private balcony while the additional bedrooms overlook the front yard and one room with a seating nook to cozy up and read a book. In the basement, you'll find the 4th bedroom with double door entry, walk-in closet and large windows, perfect as a guest room or for a home office. Additional features include an upgraded stainless steel fridge, dishwasher, microwave, oven, washer/dryer setup, gas line for BBQs, central vacuum system, and all existing light fixtures and window coverings. Located steps from 2 GO Train stations, shopping centers, high-ranking schools, and numerous amenities, this home offers luxury, convenience, and a vibrant community. *Listing contains virtually staged photos*
Property Details
Size
Parking
Build
Heating & Cooling
Utilities
Rooms
Living
20′11″ x 13′4″
Dining
20′11″ x 13′4″
Kitchen
14′7″ x 18′10″
Breakfast
14′7″ x 18′10″
Prim Bdrm
15′3″ x 12′1″
Bathroom
11′1″ x 6′4″
Ownership Details
Ownership
Taxes
Source
Listing Brokerage
For Sale Nearby
Sold Nearby

- 2,000 - 2,500 Sq. Ft.
- 3
- 4

- 3
- 4

- 2200 Sq. Ft.
- 3
- 4

- 3,500 - 5,000 Sq. Ft.
- 6
- 5

- 5000 Sq. Ft.
- 4
- 4

- 2,500 - 3,000 Sq. Ft.
- 5
- 5

- 2028 Sq. Ft.
- 3
- 4

- 2,000 - 2,500 Sq. Ft.
- 3
- 4
Listing information provided in part by the Toronto Regional Real Estate Board for personal, non-commercial use by viewers of this site and may not be reproduced or redistributed. Copyright © TRREB. All rights reserved.
Information is deemed reliable but is not guaranteed accurate by TRREB®. The information provided herein must only be used by consumers that have a bona fide interest in the purchase, sale, or lease of real estate.








