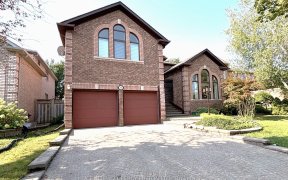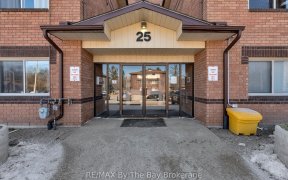


You Don't Want To Miss This One! Incredible Opportunity To Live In The Highly Sought-After Wildwood Estates Community. This Stunning Custom-Built 5-Bedroom, 4-Bathroom Family Home, Complete With A Fully Finished Walkout Basement, Offers A Lifestyle Of Luxury And Comfort For Everyone. Boasting Over 3,300 Sq. Ft. With So Much Charm And...
You Don't Want To Miss This One! Incredible Opportunity To Live In The Highly Sought-After Wildwood Estates Community. This Stunning Custom-Built 5-Bedroom, 4-Bathroom Family Home, Complete With A Fully Finished Walkout Basement, Offers A Lifestyle Of Luxury And Comfort For Everyone. Boasting Over 3,300 Sq. Ft. With So Much Charm And Character With Cathedral Ceilings And Wood Beams, A Stunning Custom Eat-In Kitchen With Center Island Which Opens Onto An Elevated Deck Via Sliding Patio Doors. The Living Room Offers A Cozy Gas Fireplace, Formal Dining Room, Multiple Family Spaces, And A Beautifully Landscaped Private Yard, Providing A Perfect Setting For Gatherings With Family And Friends. There's Also A Generous Double Car Garage With Inside Entry And The Convenience Of Being Just Minutes Away From Shopping, Schools, Trails And The 400 Highway Which Is Great For Commuters. Get To The City In Less Than An Hour. This Is An Absolute Must-See Home!
Property Details
Size
Parking
Build
Heating & Cooling
Utilities
Rooms
Foyer
10′9″ x 18′2″
Living
16′4″ x 19′11″
Dining
13′1″ x 15′1″
Breakfast
10′2″ x 15′5″
Kitchen
10′2″ x 17′1″
Prim Bdrm
13′1″ x 14′10″
Ownership Details
Ownership
Taxes
Source
Listing Brokerage
For Sale Nearby
Sold Nearby

- 5
- 4

- 4
- 3

- 5
- 4

- 3
- 3

- 3
- 3

- 4
- 3

- 5
- 4

- 6
- 3
Listing information provided in part by the Toronto Regional Real Estate Board for personal, non-commercial use by viewers of this site and may not be reproduced or redistributed. Copyright © TRREB. All rights reserved.
Information is deemed reliable but is not guaranteed accurate by TRREB®. The information provided herein must only be used by consumers that have a bona fide interest in the purchase, sale, or lease of real estate.








