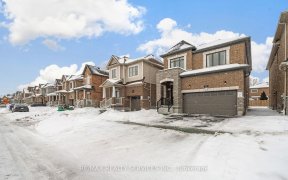


Welcome To 40 Chamberlin Dr. A Rare Opportunity To Live In One Of The Highly Desired Communities In Cambridge! This Well-Maintained Move-In Ready 2-Story All-Brick Home Is Being Offered For Sale For The First Time In 31 Years. When You Pull Up To This House, You'll Notice The Stunning Curb Appeal Along With The Triple-Car Driveway And...
Welcome To 40 Chamberlin Dr. A Rare Opportunity To Live In One Of The Highly Desired Communities In Cambridge! This Well-Maintained Move-In Ready 2-Story All-Brick Home Is Being Offered For Sale For The First Time In 31 Years. When You Pull Up To This House, You'll Notice The Stunning Curb Appeal Along With The Triple-Car Driveway And Double-Car Garage. As You Enter The Front Doors, You Will Be Greeted With A Spacious Carpet-Free Foyer That Carries Throughout The Main Floor. The Foyer Leads Into A Large Formal Dining And Living Room. The Eat-In Kitchen Includes A Dinette Opening Into A Spacious Family Room That Includes A Gas Fireplace. The Upper Level Features 4 Large Bedrooms.Finishing Off The Interior Of The Home Is A Generous Size Basement, Ready For Your Personal Touches! Enjoy Summer Bbqs In Your Very Own Private Backyard That Includes A Professionally Built Deck And Cozy Up Around A Fire In The 8X8 Gazebo. An Absolute Must-See, Book Your Showing Today! Professional Carpet Cleaning (2022), Brand New Furnace & Ac (2021), Attic Foam Spray Insulation (2020), California Shutters (2020), Primary Ensuite(2016), Roof(2015). This Home Sits On A Premium Private Lot And Is Just Minutes From 401
Property Details
Size
Parking
Build
Rooms
Bathroom
13′2″ x 16′6″
Dining
52′5″ x 33′1″
Dining
29′6″ x 42′8″
Family
56′1″ x 36′1″
Kitchen
32′11″ x 29′9″
Laundry
16′7″ x 23′1″
Ownership Details
Ownership
Taxes
Source
Listing Brokerage
For Sale Nearby
Sold Nearby

- 2,500 - 3,000 Sq. Ft.
- 4
- 3

- 2,000 - 2,500 Sq. Ft.
- 4
- 4

- 3,000 - 3,500 Sq. Ft.
- 4
- 3

- 2,500 - 3,000 Sq. Ft.
- 5
- 4

- 1,100 - 1,500 Sq. Ft.
- 4
- 3

- 2,000 - 2,500 Sq. Ft.
- 4
- 3

- 2,000 - 2,500 Sq. Ft.
- 5
- 3

- 6
- 4
Listing information provided in part by the Toronto Regional Real Estate Board for personal, non-commercial use by viewers of this site and may not be reproduced or redistributed. Copyright © TRREB. All rights reserved.
Information is deemed reliable but is not guaranteed accurate by TRREB®. The information provided herein must only be used by consumers that have a bona fide interest in the purchase, sale, or lease of real estate.








