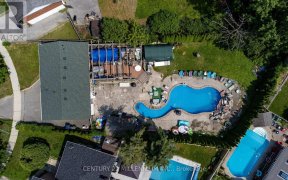


Beautiful 3 Bedroom Family Home Nestled In The Heart Of Mature Neighbourhood. Deep Fenced In Lot 40X125. Stunning Vaulted Ceilings On Main Floor With Bright And Spacious Rooms. A Few Steps To Lower Level Family/Recreation Rm With Wood Fireplace And 2 Piece Bathroom. Kitchen Features W/O To Private Well Manicured Yard, New Stainless Steel...
Beautiful 3 Bedroom Family Home Nestled In The Heart Of Mature Neighbourhood. Deep Fenced In Lot 40X125. Stunning Vaulted Ceilings On Main Floor With Bright And Spacious Rooms. A Few Steps To Lower Level Family/Recreation Rm With Wood Fireplace And 2 Piece Bathroom. Kitchen Features W/O To Private Well Manicured Yard, New Stainless Steel Appliances And Backsplash. Steps To Scarb Gen Hospital, Transport, Schools, Stc And Gorgeous Thompson Park S/S Fridge (20), S/S Stove (20), Washer, Dryer, Cac, All Elfs, 2 Ceiling Fans, Pot Lights In Bsmt, Shed, Wall Unit In Master Bdrm, Exclude Window Coverings, 4 Car Parking!
Property Details
Size
Parking
Rooms
Kitchen
9′11″ x 15′2″
Living
10′11″ x 17′7″
Prim Bdrm
9′5″ x 12′11″
2nd Br
8′3″ x 9′10″
3rd Br
11′9″ x 11′9″
Family
12′3″ x 20′1″
Ownership Details
Ownership
Taxes
Source
Listing Brokerage
For Sale Nearby
Sold Nearby

- 3
- 2

- 3
- 2

- 3
- 2

- 6
- 3

- 1,100 - 1,500 Sq. Ft.
- 3
- 2

- 6
- 3

- 5
- 2

- 700 - 1,100 Sq. Ft.
- 4
- 2
Listing information provided in part by the Toronto Regional Real Estate Board for personal, non-commercial use by viewers of this site and may not be reproduced or redistributed. Copyright © TRREB. All rights reserved.
Information is deemed reliable but is not guaranteed accurate by TRREB®. The information provided herein must only be used by consumers that have a bona fide interest in the purchase, sale, or lease of real estate.








