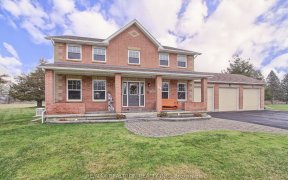


Beautiful Cape Cod Style Home Situated On 1.2 Acres In Desirable 'Audubon Acres' Estate Subdivision. This 2292sqft Well-Appointed Home Offers Large Principal Rooms, Multiple Walk-Outs & Hardwood Throughout. The Picturesque Living Room Is Perfect For Entertaining & Features A Large Bay Window Overlooking The Scenic Countryside & Walk-Out...
Beautiful Cape Cod Style Home Situated On 1.2 Acres In Desirable 'Audubon Acres' Estate Subdivision. This 2292sqft Well-Appointed Home Offers Large Principal Rooms, Multiple Walk-Outs & Hardwood Throughout. The Picturesque Living Room Is Perfect For Entertaining & Features A Large Bay Window Overlooking The Scenic Countryside & Walk-Out To Deck. Updated Eat-In Kitchen With Custom Cabinetry, Frigidaire Gallery Appliances Incl. Double Wall Oven, Granite Counters, Breakfast Island, Wood-Burning Stove (As-Is) & Walk-Out To Covered Back Patio. Walk-In Pantry, Main Floor Office (Or 4th Bdrm), Main Floor Laundry & Large Mudroom W/Garage Access Create Seamless Functionality For Everyday Life. Escape To The Primary Retreat & Enjoy The Updated Ensuite W/Built-In Cabinetry & Large Glass Shower, W/I Dressing Room W/Barn Doors & Organizer Systems. Secondary Bedrooms Each W/W/I Closets. Fully-Finished Bsmt Offers Large Rec Room, Extra Bedroom, & Walk-Up To Oversized Garage W/High Ceilings. Portion Of Yard Is Fully-Fenced, Perfect for Kids & Pets! Extra-Long Driveway & Space For Toys. Existing Frigidaire Gallery Fridge, Dbl Wall Oven, DW, Washer, Dryer, ELFs, Window Treatments, Garden Shed, GDO+Remote, Water Softener.
Property Details
Size
Parking
Build
Heating & Cooling
Utilities
Rooms
Kitchen
12′7″ x 13′3″
Living
12′4″ x 23′8″
Office
10′11″ x 11′5″
Dining
9′2″ x 13′3″
Laundry
12′6″ x 8′6″
Prim Bdrm
12′9″ x 16′6″
Ownership Details
Ownership
Taxes
Source
Listing Brokerage
For Sale Nearby
Sold Nearby

- 4
- 3

- 1,500 - 2,000 Sq. Ft.
- 5
- 3

- 5
- 3

- 3
- 3

- 3,000 - 3,500 Sq. Ft.
- 5
- 4

- 3,000 - 3,500 Sq. Ft.
- 6
- 5

- 2,000 - 2,500 Sq. Ft.
- 3
- 2

- 5
- 3
Listing information provided in part by the Toronto Regional Real Estate Board for personal, non-commercial use by viewers of this site and may not be reproduced or redistributed. Copyright © TRREB. All rights reserved.
Information is deemed reliable but is not guaranteed accurate by TRREB®. The information provided herein must only be used by consumers that have a bona fide interest in the purchase, sale, or lease of real estate.








