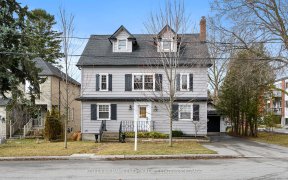
4 Waterside Wy
Waterside Wy, Port Whitby, Whitby, ON, L1N 1B3



Bright and Spacious Brand New Corner Townhouse In The Heart of Port Whitby With Over 2000 sqft of Luxury Living Space. This Stunning Barcelona Corner Model Offers 3 Bedroom, 2.5 Bath! Thousands Spent On Tasteful Modern Upgrades. Open Concept Main Floor With Spacious Great Room Combined With Dining, Huge Breakfast Area With Large Windows...
Bright and Spacious Brand New Corner Townhouse In The Heart of Port Whitby With Over 2000 sqft of Luxury Living Space. This Stunning Barcelona Corner Model Offers 3 Bedroom, 2.5 Bath! Thousands Spent On Tasteful Modern Upgrades. Open Concept Main Floor With Spacious Great Room Combined With Dining, Huge Breakfast Area With Large Windows And Walk-Out To Balcony. The Kitchen Features Upgraded Countertops, All S/S appliances, Extend To Ceiling Upper Cabinetry for Ample Storage and A Bonus Servery. Coffered Ceilings In Master Bedroom With Massive Walk-In Closet And Ensuite Bath, Plus 2 Additional Generously Sized Bedrooms. Ground Floor Offers A Spacious Family Room, Can Be Converted to Bedroom Or Office. Total of 3 Walk-Outs to Backyard Views, Lots Of Natural Light, New Zebra Blinds And Central Vaccum. Rare, Affordable Luxury Opportunity In One of Gta's Fastest-Growing Cities, Near Waterfront, Green Space, Iroquois Park Sports Centre, And Easy Access To The Go Station, 401, And 412. Stainless Steel Fridge, Range, BI Dishwasher, Washer/Dryer, Zebra Blinds, Central Vaccum
Property Details
Size
Parking
Build
Heating & Cooling
Utilities
Rooms
Foyer
Foyer
Family
9′5″ x 18′0″
Utility
Utility Room
Great Rm
12′0″ x 17′11″
Dining
10′0″ x 13′7″
Breakfast
12′4″ x 9′7″
Ownership Details
Ownership
Taxes
Source
Listing Brokerage
For Sale Nearby
Sold Nearby

- 1,500 - 2,000 Sq. Ft.
- 3
- 3

- 1,500 - 2,000 Sq. Ft.
- 3
- 3

- 1,500 - 2,000 Sq. Ft.
- 3
- 3

- 1,500 - 2,000 Sq. Ft.
- 3
- 3

- 1,500 - 2,000 Sq. Ft.
- 3
- 3

- 1,500 - 2,000 Sq. Ft.
- 3
- 3

- 1,500 - 2,000 Sq. Ft.
- 3
- 3

- 6
- 4
Listing information provided in part by the Toronto Regional Real Estate Board for personal, non-commercial use by viewers of this site and may not be reproduced or redistributed. Copyright © TRREB. All rights reserved.
Information is deemed reliable but is not guaranteed accurate by TRREB®. The information provided herein must only be used by consumers that have a bona fide interest in the purchase, sale, or lease of real estate.







