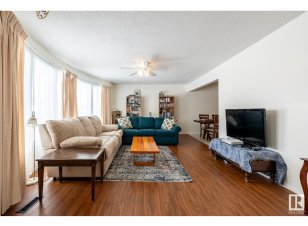


Welcome to the mature community of Woodhaven, with many schools & parks within walking distance. This 1975 AIR-CONDITIONED bungalow & oversized, 24Wx28L attached garage is located on a large corner lot that has back-alley access. Over 2300 sf of developed living area including the basement. Main floor: Kitchen has white cabinetry, dining... Show More
Welcome to the mature community of Woodhaven, with many schools & parks within walking distance. This 1975 AIR-CONDITIONED bungalow & oversized, 24Wx28L attached garage is located on a large corner lot that has back-alley access. Over 2300 sf of developed living area including the basement. Main floor: Kitchen has white cabinetry, dining room w/ built in display cabinet, bright living room w/ massive bow window, 4-piece bath & 3 bedrooms including the primary w/ 2-pc ensuite. Note: 2nd bedroom previously used as main floor laundry. Downstairs has a separate side entrance & illegal suite (no permit) with additional amenities such as 2nd kitchen w/ large pantry, generous laundry/storage room, family room, den, 4-piece bath & guest bedroom. Notable updates include shingles, windows, exterior doors, refrigerator, washer & dryer. Backyard is partially fenced (chain-link w/ privacy slats), has 3 storage sheds, concrete sidewalk blocks, raspberry patch & vegetable garden. Potential for RV parking on side yard. (id:54626)
Additional Media
View Additional Media
Property Details
Size
Parking
Build
Heating & Cooling
Rooms
Family room
27′1″ x 25′10″
Den
10′10″ x 8′5″
Bedroom 4
10′11″ x 14′7″
Laundry room
4′3″ x 5′10″
Second Kitchen
12′3″ x 13′1″
Living room
19′3″ x 14′0″
Ownership Details
Ownership
Book A Private Showing
For Sale Nearby
The trademarks REALTOR®, REALTORS®, and the REALTOR® logo are controlled by The Canadian Real Estate Association (CREA) and identify real estate professionals who are members of CREA. The trademarks MLS®, Multiple Listing Service® and the associated logos are owned by CREA and identify the quality of services provided by real estate professionals who are members of CREA.









