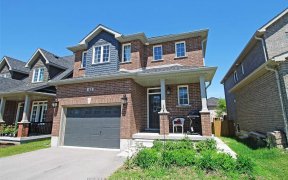


Top 5 Reasons You Will Love This Home: 1) Welcoming curb appeal showcasing a covered front porch, ample parking accommodations with the added benefit of no sidewalk, and an attached 2-car garage with newer garage doors and inside entry 2) Well-maintained 2-storey home boasting a bright and spacious main level layout with a formal dining...
Top 5 Reasons You Will Love This Home: 1) Welcoming curb appeal showcasing a covered front porch, ample parking accommodations with the added benefit of no sidewalk, and an attached 2-car garage with newer garage doors and inside entry 2) Well-maintained 2-storey home boasting a bright and spacious main level layout with a formal dining room, a living room, a family room, a recently updated laundry room, and access to the unspoiled basement 3) Spacious eat-in kitchen with a new backsplash (2022), and a sliding glass door walkout leading to an expansive 10'x20' deck 4) Upper level hosting four sizeable bedrooms, including a primary bedroom with exclusive ensuite privilege 5) Nestled in a family friendly neighbourhood just minutes to a selection of schools, parks, shopping opportunities, and the Barrie South GO Station. Age 19. Visit Our Website For More Detailed Information.
Property Details
Size
Parking
Build
Heating & Cooling
Utilities
Rooms
Dining
9′10″ x 10′4″
Living
10′2″ x 12′8″
Family
10′4″ x 16′8″
Bathroom
Bathroom
Laundry
5′10″ x 7′1″
Prim Bdrm
11′10″ x 19′3″
Ownership Details
Ownership
Taxes
Source
Listing Brokerage
For Sale Nearby
Sold Nearby

- 1,500 - 2,000 Sq. Ft.
- 4
- 3

- 6
- 5

- 3
- 3

- 3
- 3

- 4
- 3

- 5
- 4

- 4
- 4

- 3
- 3
Listing information provided in part by the Toronto Regional Real Estate Board for personal, non-commercial use by viewers of this site and may not be reproduced or redistributed. Copyright © TRREB. All rights reserved.
Information is deemed reliable but is not guaranteed accurate by TRREB®. The information provided herein must only be used by consumers that have a bona fide interest in the purchase, sale, or lease of real estate.








