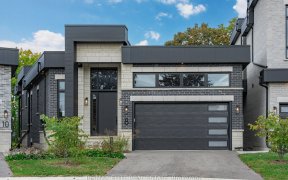


*Gorgeous 4 Bedroom Fully Detached All Brick Family Home In Desirable Westney Heights*With 4 Very Generous Bedrooms This House Has Many Modern Upgrades Through Out*New Windows And Doors*New High End Engineered Hardwood Floor*New Electric Light Fixtures*Upgraded Kitchen With Quartz Counter Top*Newer Ac And Furnace*Beautifully Stained...
*Gorgeous 4 Bedroom Fully Detached All Brick Family Home In Desirable Westney Heights*With 4 Very Generous Bedrooms This House Has Many Modern Upgrades Through Out*New Windows And Doors*New High End Engineered Hardwood Floor*New Electric Light Fixtures*Upgraded Kitchen With Quartz Counter Top*Newer Ac And Furnace*Beautifully Stained Stairs With Metal Pickets*Stove Has Been Upgraded To Gas Stove*Close To Schools, Shopping, Grocery*Steps To Durham/Go Transit* All Elf's, Stainless Steel Fridge, Stove, Dishwasher, Built-In-Microwave, Washer, Dryer, Cac, Cvac, Furnace. Hot Water Tank Is Rental.
Property Details
Size
Parking
Rooms
Kitchen
11′1″ x 20′6″
Living
10′11″ x 13′9″
Dining
10′11″ x 11′9″
Family
10′9″ x 16′6″
Laundry
Laundry
Prim Bdrm
13′9″ x 16′4″
Ownership Details
Ownership
Taxes
Source
Listing Brokerage
For Sale Nearby
Sold Nearby

- 5
- 3

- 4
- 3

- 3
- 5

- 3
- 3

- 4
- 3

- 4
- 3

- 7
- 5

- 4
- 3
Listing information provided in part by the Toronto Regional Real Estate Board for personal, non-commercial use by viewers of this site and may not be reproduced or redistributed. Copyright © TRREB. All rights reserved.
Information is deemed reliable but is not guaranteed accurate by TRREB®. The information provided herein must only be used by consumers that have a bona fide interest in the purchase, sale, or lease of real estate.








