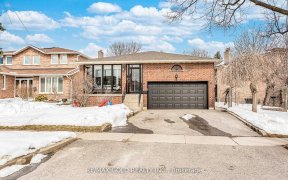


A Lot Of Livability In This 5 Level Backsplit Divided Into 3 Separate Units Each With Their Own Separate Entrance, Kitchen, Living Area, & Bedrooms. Shared Laundry Area. Upper Unit Features Eat-In Kit, W/O To Deck, Living Dining Combo, 3 Bdrms & 4-Pce Bath. Main Level Unit Offers Kit With W/O To Deck, Living Area W/ Wood Frpl, 1 Bdrm,...
A Lot Of Livability In This 5 Level Backsplit Divided Into 3 Separate Units Each With Their Own Separate Entrance, Kitchen, Living Area, & Bedrooms. Shared Laundry Area. Upper Unit Features Eat-In Kit, W/O To Deck, Living Dining Combo, 3 Bdrms & 4-Pce Bath. Main Level Unit Offers Kit With W/O To Deck, Living Area W/ Wood Frpl, 1 Bdrm, 3-Pce Bath. Lower Unit Offers Kit, Living Area, 1 Bdrm & 3-Pce Bath. Full Fenced Backyard W/ Stamped Concert Drive & Patio. Ideal Location Within Walking Distance Of Professors Lake. Includes: 3 Stoves, 3 Fridges, 2 Dishwashers. Washing Machine, Dryer. Showings Are Friday March 19th Through Sunday March 21st. No Sign On Property.
Property Details
Size
Parking
Build
Rooms
Kitchen
10′0″ x 17′9″
Living
12′9″ x 24′10″
Prim Bdrm
11′1″ x 15′6″
2nd Br
10′0″ x 12′2″
3rd Br
9′3″ x 10′0″
Living
11′4″ x 19′5″
Ownership Details
Ownership
Taxes
Source
Listing Brokerage
For Sale Nearby
Sold Nearby

- 6
- 5

- 5
- 4

- 4
- 4

- 5
- 4

- 2254 Sq. Ft.
- 6
- 3

- 5
- 3

- 4
- 4

- 6
- 4
Listing information provided in part by the Toronto Regional Real Estate Board for personal, non-commercial use by viewers of this site and may not be reproduced or redistributed. Copyright © TRREB. All rights reserved.
Information is deemed reliable but is not guaranteed accurate by TRREB®. The information provided herein must only be used by consumers that have a bona fide interest in the purchase, sale, or lease of real estate.








