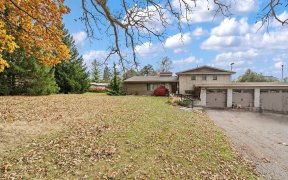


Experience The Joy of Relaxation & Quality Time with Loved Ones in This Stunning Sun-Filled Family Home in Prestigious Neighborhood of East Woodbridge. Natural light floods the living spaces, Making it an Inviting and Comfortable place to Relax and Spend Time With Family & Friends. This Stunning Corner House Offers Private Backyard &...
Experience The Joy of Relaxation & Quality Time with Loved Ones in This Stunning Sun-Filled Family Home in Prestigious Neighborhood of East Woodbridge. Natural light floods the living spaces, Making it an Inviting and Comfortable place to Relax and Spend Time With Family & Friends. This Stunning Corner House Offers Private Backyard & Inground Pool, Big Family room with Fireplace, Living & Dining Room, Large Kitchen with Granite Countertop & Kitchen Aid Appliances Connected with Spacious Breakfast Area & Beautiful Sunroom Overlooking the Beautiful Backyard Oasis, Pot Lights Throughout main floor ,Second Floor offers 3 Spacious Bedrooms and Large Master with 3PC Ensuite , 1,690 Sq Ft Basement offers Brand New Kitchen with Stainless Steel Appliances , Large Rec Room with 2 Separate Entrances (Through the Garage and the Backyard) makes it perfect for multigenerational family or an Extra income $$$. Fiberglass Pool (2021) with Mineral Ionized water system , Gas heater , motorised safety cover and Wifi App to control lighting and fountain , Must See your search will end here!!
Property Details
Size
Parking
Build
Heating & Cooling
Utilities
Rooms
Kitchen
10′6″ x 11′1″
Breakfast
14′1″ x 11′5″
Dining
11′5″ x 14′1″
Family
11′5″ x 19′0″
Living
11′5″ x 16′0″
Sunroom
22′11″ x 9′0″
Ownership Details
Ownership
Taxes
Source
Listing Brokerage
For Sale Nearby
Sold Nearby

- 2,500 - 3,000 Sq. Ft.
- 5
- 4

- 5
- 4

- 6
- 4

- 2,500 - 3,000 Sq. Ft.
- 4
- 3

- 2,500 - 3,000 Sq. Ft.
- 5
- 4

- 5
- 4

- 3000 Sq. Ft.
- 5
- 4

- 5
- 4
Listing information provided in part by the Toronto Regional Real Estate Board for personal, non-commercial use by viewers of this site and may not be reproduced or redistributed. Copyright © TRREB. All rights reserved.
Information is deemed reliable but is not guaranteed accurate by TRREB®. The information provided herein must only be used by consumers that have a bona fide interest in the purchase, sale, or lease of real estate.








