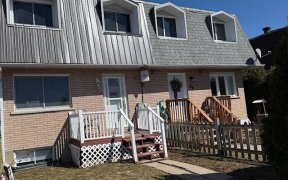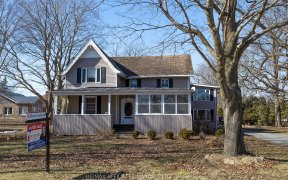


Welcome to your forever home in a highly desirable area of Morrisburg just steps from the St. Lawrence River! This stunning 3 bedroom 3 bath bungalow has been extensively renovated in the last few, more specifically 2019 with new central air, completely new kitchen and two full baths. Large master has a 3pc ensuite and walk-in closet....
Welcome to your forever home in a highly desirable area of Morrisburg just steps from the St. Lawrence River! This stunning 3 bedroom 3 bath bungalow has been extensively renovated in the last few, more specifically 2019 with new central air, completely new kitchen and two full baths. Large master has a 3pc ensuite and walk-in closet. Gorgeous white kitchen with quartz counters, breakfast nook and large separate bright /living -dining room overlooking the double wide 3 season sunroom, new hot tub and several decks and easy to maintain gardens and 12ft cedars surrounding the property. What a view! The family room will have you in awe. New gas fireplace warms every corner of this room.In one corner, a beautiful library, the other is a music area and in the middle a cozy sitting area. This home was built in 1978 and the crawlspace is impeccable. 2nd car garage was converted to 1/2 bathroom/bedroom/laundry rrom and ample storage and many closets throughout. You won't want to miss this gem!
Property Details
Size
Parking
Lot
Build
Heating & Cooling
Utilities
Rooms
Primary Bedrm
17′0″ x 11′1″
Living Rm
12′1″ x 16′1″
Kitchen
10′0″ x 22′5″
Family Rm
27′0″ x 16′1″
Dining Rm
12′5″ x 13′7″
Bedroom
8′8″ x 12′0″
Ownership Details
Ownership
Taxes
Source
Listing Brokerage
For Sale Nearby
Sold Nearby

- 3
- 2

- 2,092 Sq. Ft.
- 3
- 3

- 1,372 Sq. Ft.
- 3
- 2

- 4
- 2

- 2
- 1

- 2
- 1

- 3
- 1

- 1,675 Sq. Ft.
- 4
- 2
Listing information provided in part by the Ottawa Real Estate Board for personal, non-commercial use by viewers of this site and may not be reproduced or redistributed. Copyright © OREB. All rights reserved.
Information is deemed reliable but is not guaranteed accurate by OREB®. The information provided herein must only be used by consumers that have a bona fide interest in the purchase, sale, or lease of real estate.








