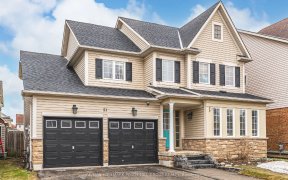
4 Maple Crown Terrace
Maple Crown Terrace, Tollendal, Barrie, ON, L4M 7H3



Located in highly sought-after area, this freshly painted 4 bed/ 3 bath home boasts large windows with plenty of natural light. Main floor offers thoughtful layout: seamlessly combined bright living & dining areas create an open & welcoming space, cozy family room provides perfect spot to relax, open concept kitchen features ideal for...
Located in highly sought-after area, this freshly painted 4 bed/ 3 bath home boasts large windows with plenty of natural light. Main floor offers thoughtful layout: seamlessly combined bright living & dining areas create an open & welcoming space, cozy family room provides perfect spot to relax, open concept kitchen features ideal for casual meals large breakfast area with walk-out to backyard, laundry room adds convenience to everyday living. This property boasts unique backyard - in addition to main area, large open expanse extends to the left side of the house providing space for many outdoor activities! Oak stairs with brand new carpet & double door closet to 2nd floor refreshed with brand new laminate, spacious primary w/4 pc bath & W/I closet, 3 well-sized bedrooms & 4 pc bath. Partially finished basement to be tailored to your needs has an office, cold room, shelving and rough-in for extra bathroom! Inside access to 2 car garage. Driveway w/no sidewalk fits 4 cars! Walking distance to parks, short drive to Barrie South GO, COSTCO, shopping & dining plazas, Lake Simcoe, easy access to Hwy 400.
Property Details
Size
Parking
Build
Heating & Cooling
Utilities
Rooms
Family
10′1″ x 18′6″
Living
12′9″ x 19′4″
Dining
12′9″ x 19′4″
Kitchen
8′1″ x 10′0″
Breakfast
7′1″ x 10′0″
Prim Bdrm
13′10″ x 18′5″
Ownership Details
Ownership
Taxes
Source
Listing Brokerage
For Sale Nearby
Sold Nearby

- 4
- 3

- 4
- 3

- 3
- 3

- 3
- 3

- 3
- 3

- 3
- 2

- 3
- 3

- 4
- 3
Listing information provided in part by the Toronto Regional Real Estate Board for personal, non-commercial use by viewers of this site and may not be reproduced or redistributed. Copyright © TRREB. All rights reserved.
Information is deemed reliable but is not guaranteed accurate by TRREB®. The information provided herein must only be used by consumers that have a bona fide interest in the purchase, sale, or lease of real estate.







