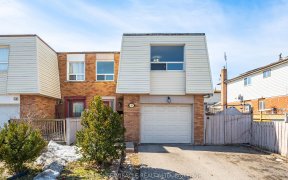


79X114 Ft Lot,Beautifully Renovated 4-Level Back-Split. With 3+2 Brms, 3Wrms In Heart Of Brampton. Separate Entrance 2 Bedroom Legally Finished Bsmts.New Sink W/Cabinet, Walk-Out From Dining Rm To Side Deck. Kitchen W/Backsplash. Close To All Amenities I.E Schools, Plazas & Hwy 410. Previous Tenants Were Paying $2900/Mo On Main Floor ....
79X114 Ft Lot,Beautifully Renovated 4-Level Back-Split. With 3+2 Brms, 3Wrms In Heart Of Brampton. Separate Entrance 2 Bedroom Legally Finished Bsmts.New Sink W/Cabinet, Walk-Out From Dining Rm To Side Deck. Kitchen W/Backsplash. Close To All Amenities I.E Schools, Plazas & Hwy 410. Previous Tenants Were Paying $2900/Mo On Main Floor . Bsmt Tenants Paying $1300 On One Side Of Basement And Are Month To Month. Stainless Steel Fridge, Stainless Steel Stove,Dishwashers, Washer Dryers. Fridge And Stove In Basement All Electrical Light Fixture. *********Legal Basement*******No Pre Emptive Offer.******
Property Details
Size
Parking
Rooms
Living
11′11″ x 13′5″
Dining
10′4″ x 13′5″
Kitchen
10′4″ x 16′10″
Prim Bdrm
11′3″ x 14′3″
2nd Br
10′4″ x 13′5″
3rd Br
10′4″ x 10′4″
Ownership Details
Ownership
Taxes
Source
Listing Brokerage
For Sale Nearby
Sold Nearby

- 4
- 3

- 3
- 3

- 4
- 2

- 3
- 2

- 3
- 2

- 3
- 2

- 3
- 2

- 4
- 3
Listing information provided in part by the Toronto Regional Real Estate Board for personal, non-commercial use by viewers of this site and may not be reproduced or redistributed. Copyright © TRREB. All rights reserved.
Information is deemed reliable but is not guaranteed accurate by TRREB®. The information provided herein must only be used by consumers that have a bona fide interest in the purchase, sale, or lease of real estate.








