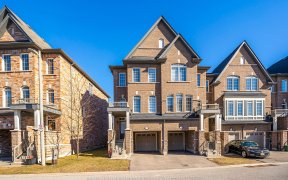


Beautiful Edinburgh Model With Tons Of Features! Landscaped Yard Front & Back With Incredible Deck & Views!!! Hardwood Floors Throughout The Main Level, Pot Lights In Kitchen & Family Which Includes Gas Fireplace. 4 Large Bedrooms, Master With Walk-In Closet & Soaker Tub/Standing Glass Door Shower. 2nd Floor Loft Perfect Space For The...
Beautiful Edinburgh Model With Tons Of Features! Landscaped Yard Front & Back With Incredible Deck & Views!!! Hardwood Floors Throughout The Main Level, Pot Lights In Kitchen & Family Which Includes Gas Fireplace. 4 Large Bedrooms, Master With Walk-In Closet & Soaker Tub/Standing Glass Door Shower. 2nd Floor Loft Perfect Space For The Kids. Basement With Separate Entrance To Side Yard/Garage Through Mud/Laundry Room.Grg Dr Openers Close To 401 & Much More!!! S Fridge, Ss Stove, Ss Dishwasher, Washer & Dryer, Garage Door Openers & Remotes, High Efficiency Air Conditioner, High Efficiency Furnace, Humidifier.
Property Details
Size
Parking
Rooms
Living
12′11″ x 9′11″
Dining
10′9″ x 9′11″
Family
9′11″ x 20′5″
Kitchen
9′11″ x 9′11″
Breakfast
9′11″ x 9′11″
Prim Bdrm
16′0″ x 13′11″
Ownership Details
Ownership
Taxes
Source
Listing Brokerage
For Sale Nearby
Sold Nearby

- 6
- 4

- 5
- 4

- 2,000 - 2,500 Sq. Ft.
- 4
- 3

- 4
- 4

- 3
- 4

- 4
- 3

- 4
- 3

- 4
- 3
Listing information provided in part by the Toronto Regional Real Estate Board for personal, non-commercial use by viewers of this site and may not be reproduced or redistributed. Copyright © TRREB. All rights reserved.
Information is deemed reliable but is not guaranteed accurate by TRREB®. The information provided herein must only be used by consumers that have a bona fide interest in the purchase, sale, or lease of real estate.








