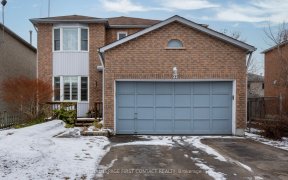


Long time owners onto the next chapter, meticulously maintained 2-storey home on near 50ft lot featuring privacy & vegetable garden in family neighbourhood. Perfect for families looking for their next chapter, charming property features updated large kitchen, hardwood, crown moulding & new flooring throughout main floor. 3 spacious...
Long time owners onto the next chapter, meticulously maintained 2-storey home on near 50ft lot featuring privacy & vegetable garden in family neighbourhood. Perfect for families looking for their next chapter, charming property features updated large kitchen, hardwood, crown moulding & new flooring throughout main floor. 3 spacious bedrooms and 3 updated bathrooms. Professionally finished basement boasts a versatile recreation room, ideal for entertaining, relaxing, or setting up a home office. Step outside to the deck & generously sized, fully fenced yard perfect for kids, pets, and outdoor gatherings. Proximity to Lake Simcoe, Royal Victoria Hospital, HWY 400 & all Barrie's downtown amenities. 125 ampe panel, Furnace 2024, some newer windows, new garage door, water softener 2020
Property Details
Size
Parking
Build
Heating & Cooling
Utilities
Rooms
Dining
11′6″ x 10′8″
Foyer
8′1″ x 5′7″
Kitchen
14′11″ x 9′8″
Living
15′8″ x 10′8″
Prim Bdrm
11′10″ x 14′5″
2nd Br
11′5″ x 10′1″
Ownership Details
Ownership
Taxes
Source
Listing Brokerage
For Sale Nearby

- 1,200 - 1,399 Sq. Ft.
- 4
- 4

- 1,400 - 1,599 Sq. Ft.
- 4
- 4
Sold Nearby

- 4
- 3
- 6
- 4

- 6
- 4

- 4
- 4

- 4
- 4

- 4
- 3

- 3
- 2
- 3
- 3
Listing information provided in part by the Toronto Regional Real Estate Board for personal, non-commercial use by viewers of this site and may not be reproduced or redistributed. Copyright © TRREB. All rights reserved.
Information is deemed reliable but is not guaranteed accurate by TRREB®. The information provided herein must only be used by consumers that have a bona fide interest in the purchase, sale, or lease of real estate.






