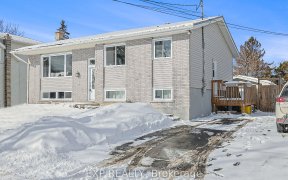


Beautiful detached home with OVERSIZED single car (almost double deep) garage, located within walking distance to school, daycare, shopping, and much more. Finishes include: Hardwood and ceramic floors throughout, stainless steel appliances, quartz countertops, built in sound system, and upgraded lighting. Incredible flex space on the...
Beautiful detached home with OVERSIZED single car (almost double deep) garage, located within walking distance to school, daycare, shopping, and much more. Finishes include: Hardwood and ceramic floors throughout, stainless steel appliances, quartz countertops, built in sound system, and upgraded lighting. Incredible flex space on the second level with endless possibilities. An office, play room, a bedroom, or all three, the choice is yours. There are finished basements, and then there's this finished basement. Plenty of space for movie night, your morning work out, AND a quick hockey game in the mini rink! It's summer, so why not take advantage of your outdoor space too? Lots of room for the kids to play, for you to entertain, and enjoy an evening with stories around the fire. There's no other way to describe 4 Francis Street. It's home.
Property Details
Size
Parking
Lot
Build
Heating & Cooling
Utilities
Rooms
Foyer
6′4″ x 8′0″
Living Rm
15′9″ x 11′6″
Kitchen
11′2″ x 12′5″
Dining Rm
10′1″ x 12′5″
Laundry Rm
6′1″ x 5′0″
Partial Bath
5′9″ x 5′4″
Ownership Details
Ownership
Taxes
Source
Listing Brokerage
For Sale Nearby

- 5
- 4
Sold Nearby

- 2
- 1

- 4
- 2

- 3
- 2

- 3
- 2

- 2
- 3

- 3
- 3

- 2000 Sq. Ft.
- 4
- 3

- 3
- 3
Listing information provided in part by the Ottawa Real Estate Board for personal, non-commercial use by viewers of this site and may not be reproduced or redistributed. Copyright © OREB. All rights reserved.
Information is deemed reliable but is not guaranteed accurate by OREB®. The information provided herein must only be used by consumers that have a bona fide interest in the purchase, sale, or lease of real estate.







