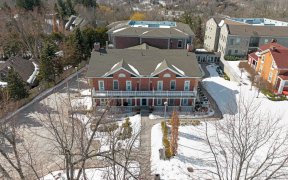
WEST END COURT A NEIGHBORHOOD IN A NEIGHBORHOOD.VERY TASTEFULLY DECORATED,2 BLOCKS FOR KAWARTHA HEIGHTS IN SCHOOL AND LANDSDOWN. EMAIL:SSTEVENS@ACCEL.NET...
WEST END COURT A NEIGHBORHOOD IN A NEIGHBORHOOD.VERY TASTEFULLY DECORATED,2 BLOCKS FOR KAWARTHA HEIGHTS IN SCHOOL AND LANDSDOWN. EMAIL:SSTEVENS@ACCEL.NET
Property Details
Size
Build
Heating & Cooling
Utilities
Rooms
Rec
Other
Bathroom
Bathroom
Br
9′5″ x 10′2″
Br
11′3″ x 9′11″
Dining
8′4″ x 9′9″
Kitchen
9′11″ x 7′11″
Ownership Details
Ownership
Source
Listing Brokerage
For Sale Nearby
Sold Nearby

- 2
- 2

- 11000 Sq. Ft.
- 6
- 8

- 4
- 4

- 2
- 2

- 1,000 - 1,199 Sq. Ft.
- 2
- 2

- 800 - 899 Sq. Ft.
- 2
- 2

- 2
- 2

- 5
- 5
Listing information provided in part by the Toronto Regional Real Estate Board for personal, non-commercial use by viewers of this site and may not be reproduced or redistributed. Copyright © TRREB. All rights reserved.
Information is deemed reliable but is not guaranteed accurate by TRREB®. The information provided herein must only be used by consumers that have a bona fide interest in the purchase, sale, or lease of real estate.








