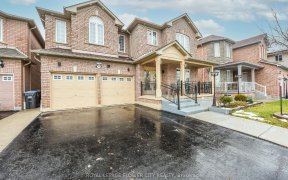
4 Castle Mountain Dr
Castle Mountain Dr, Sandringham-Wellington, Brampton, ON, L6R 2Y1



An Executive Home That Stands Head And Shoulders Above The Competition! Over 200K In Upgrades! A Gourmet Kitchen W/Centre Island & Wine Rack, B/I Desk, Plenty Of Cupboard Space & French Doors To 2-Tier Deck With B/I Lights W/Benches & Flower Boxes. Wainscoting Throughout Foyer & Main Floor. Beautiful Pot Lights That Illuminate Every Room....
An Executive Home That Stands Head And Shoulders Above The Competition! Over 200K In Upgrades! A Gourmet Kitchen W/Centre Island & Wine Rack, B/I Desk, Plenty Of Cupboard Space & French Doors To 2-Tier Deck With B/I Lights W/Benches & Flower Boxes. Wainscoting Throughout Foyer & Main Floor. Beautiful Pot Lights That Illuminate Every Room. Showstopper Basement W/Billiards Area, Theatre Room, Wet Bar, 4Pc Washroom. Window Coverings, S/S Fridge, S/S Stove, Fridge, Dishwasher, Cctv, Washer And Dryer. Interlocking Driveway With Stone Steps, Hardwood Flooring Throughout. W/Crown Moldings, Supersized Living/Dining Combo W/Bay Window, Closet Organizers.
Property Details
Size
Parking
Build
Rooms
Kitchen
12′9″ x 10′11″
Breakfast
14′11″ x 10′11″
Family
16′0″ x 14′4″
Living
28′1″ x 12′0″
Dining
28′1″ x 12′0″
Prim Bdrm
12′9″ x 20′0″
Ownership Details
Ownership
Taxes
Source
Listing Brokerage
For Sale Nearby
Sold Nearby

- 5
- 5

- 3100 Sq. Ft.
- 7
- 5

- 2,000 - 2,500 Sq. Ft.
- 4
- 4

- 3000 Sq. Ft.
- 5
- 4

- 3,000 - 3,500 Sq. Ft.
- 6
- 5

- 7
- 5

- 3,000 - 3,500 Sq. Ft.
- 6
- 5

- 4
- 4
Listing information provided in part by the Toronto Regional Real Estate Board for personal, non-commercial use by viewers of this site and may not be reproduced or redistributed. Copyright © TRREB. All rights reserved.
Information is deemed reliable but is not guaranteed accurate by TRREB®. The information provided herein must only be used by consumers that have a bona fide interest in the purchase, sale, or lease of real estate.







