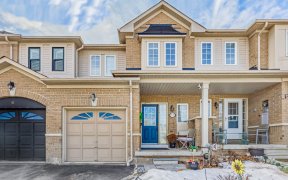


Welcome To 4 Brind Sheridan Court, A 3 Bedroom Plus Den Home Located In The Heart Of South East Ajax. Enter-In Through The Spacious Foyer To The Bright And Airy Layout Basked In Neutral Designer Colours. This Home Features Numerous Upgrades That Will Suit All Discerning Tastes. Walk-Through The Well-Appointed And Spacious Living Room Or...
Welcome To 4 Brind Sheridan Court, A 3 Bedroom Plus Den Home Located In The Heart Of South East Ajax. Enter-In Through The Spacious Foyer To The Bright And Airy Layout Basked In Neutral Designer Colours. This Home Features Numerous Upgrades That Will Suit All Discerning Tastes. Walk-Through The Well-Appointed And Spacious Living Room Or Optional Formal Dining Room Which Overlooks The Intimate Family Room That Opens To The Spectacular Upgraded Eat-In Kitchen And Walk-Out To The Deck And Backyard. The Upper Level Boasts Generously Sized Bedrooms With An Added Bonus Designated Home Office/Studio Space. The Primary Suite Is Your 'Get-Away From It All', Featuring A Large Walk-In Closet & A Sizable Luxurious 4-Piece Ensuite. This Lovely Home Also Includes Refinished Hardwood On Main Floor And New Hardwood Staircase, Newly Added Led Pot Lights In Kitchen And Dining Area, A Fully Renovated Kitchen With New Cabinets, And High End Upgrades, New Triple Pane Energy Star Windows And Patio Door. All Electrical Light Fixtures, All Window Coverings, New Stainless Steel Appliances Including French Door And Bottom Freezer Fridge, Electric Stove, Built-In-Dishwasher, Built-In-Microwave With Exhaust Fan. Clothes Washer & Dryer.
Property Details
Size
Parking
Build
Heating & Cooling
Utilities
Rooms
Foyer
5′5″ x 13′3″
Dining
10′5″ x 11′3″
Living
10′0″ x 15′7″
Kitchen
6′6″ x 11′8″
Breakfast
9′10″ x 9′10″
Prim Bdrm
11′1″ x 15′10″
Ownership Details
Ownership
Taxes
Source
Listing Brokerage
For Sale Nearby
Sold Nearby

- 4
- 4

- 3
- 3

- 3
- 3

- 1,500 - 2,000 Sq. Ft.
- 4
- 3

- 3
- 4

- 3
- 3

- 3
- 3

- 1,500 - 2,000 Sq. Ft.
- 4
- 4
Listing information provided in part by the Toronto Regional Real Estate Board for personal, non-commercial use by viewers of this site and may not be reproduced or redistributed. Copyright © TRREB. All rights reserved.
Information is deemed reliable but is not guaranteed accurate by TRREB®. The information provided herein must only be used by consumers that have a bona fide interest in the purchase, sale, or lease of real estate.








