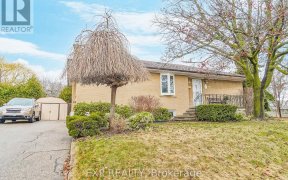


Welcome to this exquisite fully renovated detached bungalow, a true gem in the heart of a desirable neighborhood. This charming home boasts not only its aesthetic appeal but also a functional layout that includes a finished basement divided into two separate units, each with its own entrance. The attention to detail is evident throughout,...
Welcome to this exquisite fully renovated detached bungalow, a true gem in the heart of a desirable neighborhood. This charming home boasts not only its aesthetic appeal but also a functional layout that includes a finished basement divided into two separate units, each with its own entrance. The attention to detail is evident throughout, with modern finishes and thoughtful design choices. The main floor features spacious living areas, a gourmet kitchen, and beautifully appointed bedrooms. The fully finished basement, with its separate entrances, offers versatility and the potential for rental income, making it an ideal investment opportunity. With its prime location, this property is conveniently close to the subway, ensuring easy access to the city's amenities while providing a peaceful retreat for its fortunate residents. Embrace the perfect blend of style, comfort, and potential income in this stunning detached bungalow. 3 Fridges, 2 Stoves, SS Dishwasher, 3 Washer/Dryers, Brand New Garage Door Opener With Remote.
Property Details
Size
Parking
Build
Heating & Cooling
Utilities
Rooms
Living
41′10″ x 54′0″
Dining
41′10″ x 54′0″
Kitchen
28′6″ x 35′6″
Prim Bdrm
35′9″ x 53′9″
2nd Br
35′2″ x 36′0″
3rd Br
30′1″ x 35′6″
Ownership Details
Ownership
Taxes
Source
Listing Brokerage
For Sale Nearby
Sold Nearby

- 1,100 - 1,500 Sq. Ft.
- 5
- 2

- 5
- 2

- 4
- 3

- 5
- 3

- 5
- 3

- 4
- 2

- 5
- 3

- 4
- 3
Listing information provided in part by the Toronto Regional Real Estate Board for personal, non-commercial use by viewers of this site and may not be reproduced or redistributed. Copyright © TRREB. All rights reserved.
Information is deemed reliable but is not guaranteed accurate by TRREB®. The information provided herein must only be used by consumers that have a bona fide interest in the purchase, sale, or lease of real estate.








