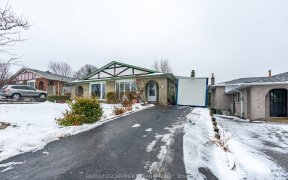


A Rare Opportunity In Fessenden Community Of Hamilton! 3+1 Bed Townhome Attached Only By The Garage, Located Inside A Private Complex With Extended Greenspace. Features Include Newly Renovated In Law Suite Basement Apartment 2020 , Hardwood Flrs In Dining & Living, Stairs 2020,Bedrooms Laminate 2020,Spacious Master At Back Of House Boasts...
A Rare Opportunity In Fessenden Community Of Hamilton! 3+1 Bed Townhome Attached Only By The Garage, Located Inside A Private Complex With Extended Greenspace. Features Include Newly Renovated In Law Suite Basement Apartment 2020 , Hardwood Flrs In Dining & Living, Stairs 2020,Bedrooms Laminate 2020,Spacious Master At Back Of House Boasts His/Her Closet ,Rear Facing Living Room Complete With Fireplace,Skylight. Low Condo Fees. O/Sized Garage Has Separate Walk-Out To Rear Yard! Close To Shopping, Groceries, Linc And 403/Qew. Existing Fridge, Stove, Dishwasher, Washer/Dryer. Light Fixtures.
Property Details
Size
Parking
Rooms
Living
10′8″ x 19′3″
Dining
10′2″ x 12′0″
Kitchen
8′0″ x 8′0″
Breakfast
7′10″ x 8′0″
Bathroom
2′5″ x 7′6″
Great Rm
10′8″ x 19′7″
Ownership Details
Ownership
Condo Policies
Taxes
Condo Fee
Source
Listing Brokerage
For Sale Nearby
Sold Nearby

- 1,200 - 1,399 Sq. Ft.
- 3
- 2

- 1,200 - 1,399 Sq. Ft.
- 3
- 2

- 3
- 2

- 1,000 - 1,199 Sq. Ft.
- 3
- 2

- 1,000 - 1,199 Sq. Ft.
- 3
- 2

- 3
- 2

- 4
- 2

- 4
- 2
Listing information provided in part by the Toronto Regional Real Estate Board for personal, non-commercial use by viewers of this site and may not be reproduced or redistributed. Copyright © TRREB. All rights reserved.
Information is deemed reliable but is not guaranteed accurate by TRREB®. The information provided herein must only be used by consumers that have a bona fide interest in the purchase, sale, or lease of real estate.








