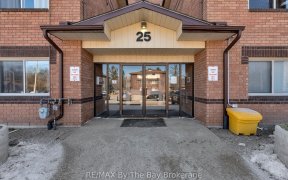


*TIMBERWALK* - SOUTH BARRIE - SITUATED ON DEAD-END STREET - 797 SF - 2 BEDROOMS / 1 BATHROOM - 2ND LEVEL WALK-OUT TO BALCONY - IN-SUITE LAUNDRY - 3 APPLIANCES - RECREATION FACILITIES - CLOSE TO HIGHWAY #400 AND AMENITIES: SHOPPING, RECREATION CENTRE (OUTDOOR POOL, SAUNA, EXERCISE ROOM, PARTY ROOM, TENNIS COURTS)-SCHOOLS, PUBLIC TRANSIT,...
*TIMBERWALK* - SOUTH BARRIE - SITUATED ON DEAD-END STREET - 797 SF - 2 BEDROOMS / 1 BATHROOM - 2ND LEVEL WALK-OUT TO BALCONY - IN-SUITE LAUNDRY - 3 APPLIANCES - RECREATION FACILITIES - CLOSE TO HIGHWAY #400 AND AMENITIES: SHOPPING, RECREATION CENTRE (OUTDOOR POOL, SAUNA, EXERCISE ROOM, PARTY ROOM, TENNIS COURTS)-SCHOOLS, PUBLIC TRANSIT, CHURCHES, FOREST, TRAILS - IMMEDIATE POSSESSION AVAILABLE. NEEDS IMPROVEMENT.
Property Details
Size
Build
Heating & Cooling
Rooms
Kitchen
7′8″ x 8′6″
Dining
8′11″ x 8′0″
Laundry
Laundry
Living
Living Room
Bathroom
Bathroom
Prim Bdrm
10′7″ x 11′6″
Ownership Details
Ownership
Taxes
Source
Listing Brokerage
For Sale Nearby
Sold Nearby

- 2
- 1

- 1,000 - 1,199 Sq. Ft.
- 3
- 1

- 3
- 1

- 3
- 1

- 3

- 3
- 1

- 1
- 1
- 1
- 1
Listing information provided in part by the Toronto Regional Real Estate Board for personal, non-commercial use by viewers of this site and may not be reproduced or redistributed. Copyright © TRREB. All rights reserved.
Information is deemed reliable but is not guaranteed accurate by TRREB®. The information provided herein must only be used by consumers that have a bona fide interest in the purchase, sale, or lease of real estate.








