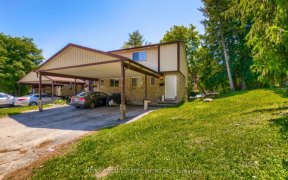


3+1 Bedroom 1200Sqft Townhouse Is The Perfect Home For A Single Family Or Potent8Ial Student Housing. This Home Has Been Well Maintained & Updated With A Large Open Living Room With Built-In Shelving& Crown Molding. Upstairs Features A Large Master Bedroom With Walk-In Closet. The Basement Has A Full Bathroom With Laundry. Quiet Complex...
3+1 Bedroom 1200Sqft Townhouse Is The Perfect Home For A Single Family Or Potent8Ial Student Housing. This Home Has Been Well Maintained & Updated With A Large Open Living Room With Built-In Shelving& Crown Molding. Upstairs Features A Large Master Bedroom With Walk-In Closet. The Basement Has A Full Bathroom With Laundry. Quiet Complex With Ample Amount Of Visitor Parking & Green Space. Close To All Amenities.
Property Details
Size
Parking
Rooms
Living
10′0″ x 21′4″
Dining
11′9″ x 10′0″
Kitchen
7′3″ x 7′1″
Prim Bdrm
17′7″ x 19′7″
2nd Br
13′11″ x 15′11″
3rd Br
9′9″ x 12′9″
Ownership Details
Ownership
Condo Policies
Taxes
Condo Fee
Source
Listing Brokerage
For Sale Nearby
Sold Nearby

- 1,100 - 1,500 Sq. Ft.
- 4
- 2

- 1,200 - 1,399 Sq. Ft.
- 3
- 3

- 3
- 3

- 4
- 2

- 1,200 - 1,399 Sq. Ft.
- 3
- 2

- 2,500 - 3,000 Sq. Ft.
- 4
- 4

- 1,400 - 1,599 Sq. Ft.
- 2
- 2

- 1,400 - 1,599 Sq. Ft.
- 2
- 3
Listing information provided in part by the Toronto Regional Real Estate Board for personal, non-commercial use by viewers of this site and may not be reproduced or redistributed. Copyright © TRREB. All rights reserved.
Information is deemed reliable but is not guaranteed accurate by TRREB®. The information provided herein must only be used by consumers that have a bona fide interest in the purchase, sale, or lease of real estate.








