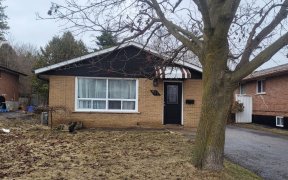


Bright And Cozy Townhome Nestled In A Quiet, Family-Friendly Court Of The Desirable Eastdale. Pride Of Ownership Shows Here (And The Whole Area!) Be Welcomed By The Adorable Curb Appeal With Potential For More As You Pull Up To Your Private Driveway And Garage. The Main Floor Features A Spacious Living And Dining Area, With Lots Of...
Bright And Cozy Townhome Nestled In A Quiet, Family-Friendly Court Of The Desirable Eastdale. Pride Of Ownership Shows Here (And The Whole Area!) Be Welcomed By The Adorable Curb Appeal With Potential For More As You Pull Up To Your Private Driveway And Garage. The Main Floor Features A Spacious Living And Dining Area, With Lots Of Natural Light; And A Functional Kitchen Layout With Breakfast Area, And Walk Out To The Fenced Backyard. Laundry Room Can Also Be Found On The Main Floor For Convenience! The 2nd Level Has 3 Generously-Sized Bedrooms Perfect For Growing Families, Guests Or Office Space. The Finished Basement Offers Extra Living Space With Direct Interior Access To The Garage. Steps To The Beautiful Harmony Creek Trail, And Minutes To Transit, Shopping, Access To Highway, Wonderful Parks, Top Rated Schools & All Amenities. View This Home And Make It Yours! Low Maintenance Fee, Includes Water. Energy Efficient Heat Pump (Roughly 4 Years Old) - Keeps The Home Warm In The Winter & Cool In The Summer. 3 Pump Heads 1 On Each Floor.
Property Details
Size
Parking
Build
Heating & Cooling
Rooms
Living
10′6″ x 10′10″
Dining
10′6″ x 10′10″
Kitchen
10′6″ x 11′10″
Laundry
675′10″ x 8′0″
Prim Bdrm
14′0″ x 16′6″
2nd Br
9′6″ x 14′10″
Ownership Details
Ownership
Condo Policies
Taxes
Condo Fee
Source
Listing Brokerage
For Sale Nearby
Sold Nearby

- 1,200 - 1,399 Sq. Ft.
- 3
- 2

- 1,200 - 1,399 Sq. Ft.
- 3
- 2

- 3
- 2

- 3
- 2

- 3
- 2

- 1,000 - 1,199 Sq. Ft.
- 3
- 2

- 3
- 2

- 3
- 2
Listing information provided in part by the Toronto Regional Real Estate Board for personal, non-commercial use by viewers of this site and may not be reproduced or redistributed. Copyright © TRREB. All rights reserved.
Information is deemed reliable but is not guaranteed accurate by TRREB®. The information provided herein must only be used by consumers that have a bona fide interest in the purchase, sale, or lease of real estate.








